WE ARE HERE, TALK TO US.

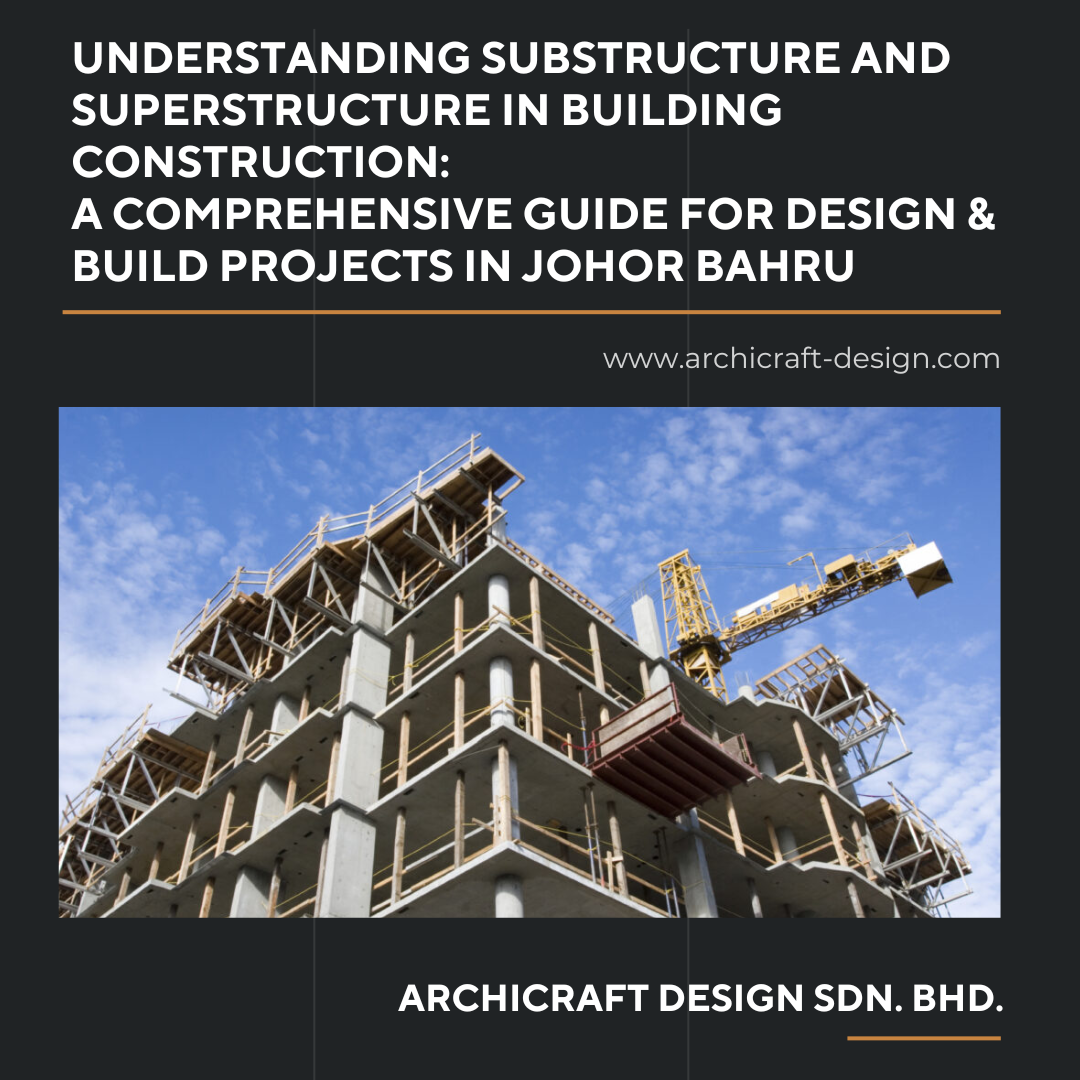
Understanding Substructure and Superstructure in Building Construction: A Comprehensive Guide for Design & Build Projects in Johor Bahru
In every architecture and construction project—whether a luxury bungalow, a modern office space, or a residential development—the success of the structure relies heavily on its two core components: the substructure and superstructure.
These elements are not just technical terms; they form the physical and conceptual backbone of any building. In Johor Bahru, where land development is accelerating and client expectations are increasingly design-focused, mastering these fundamentals is key to delivering exceptional design and build outcomes that respond to both form and function.
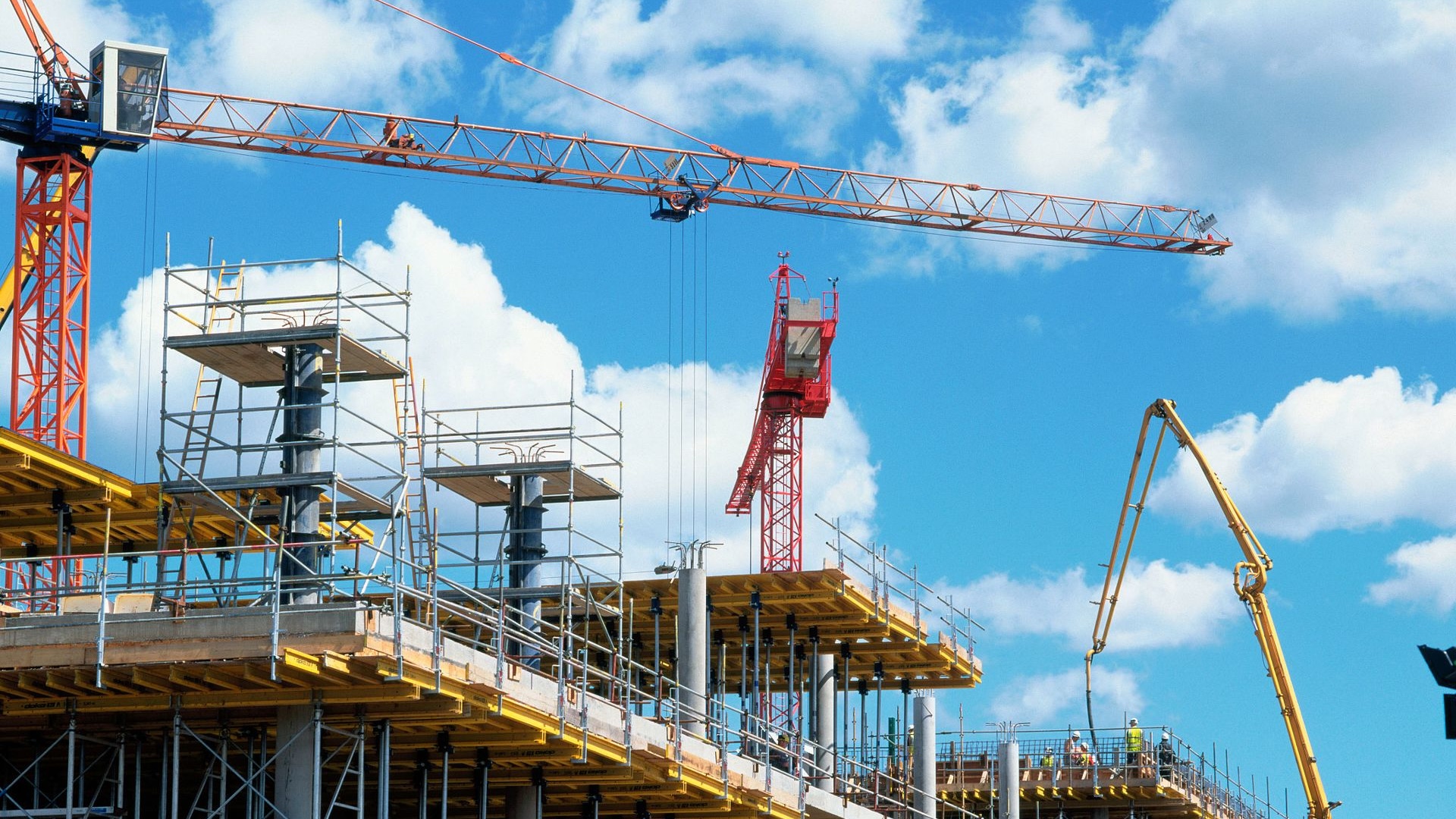
The substructure comprises all the parts of the building that are below ground level. It acts as the supporting base that anchors the building to the earth and transfers all the loads from the superstructure to the ground.
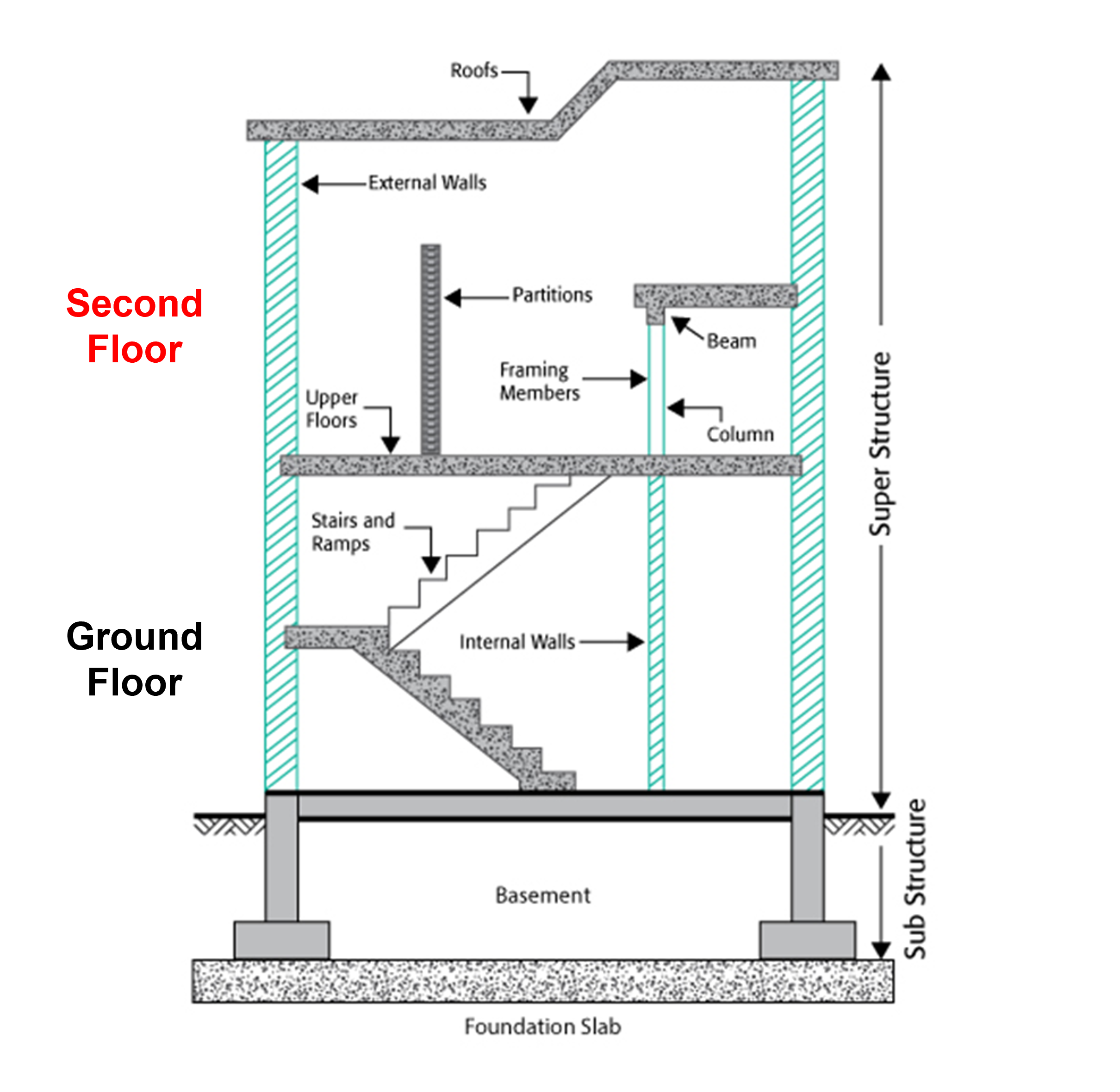
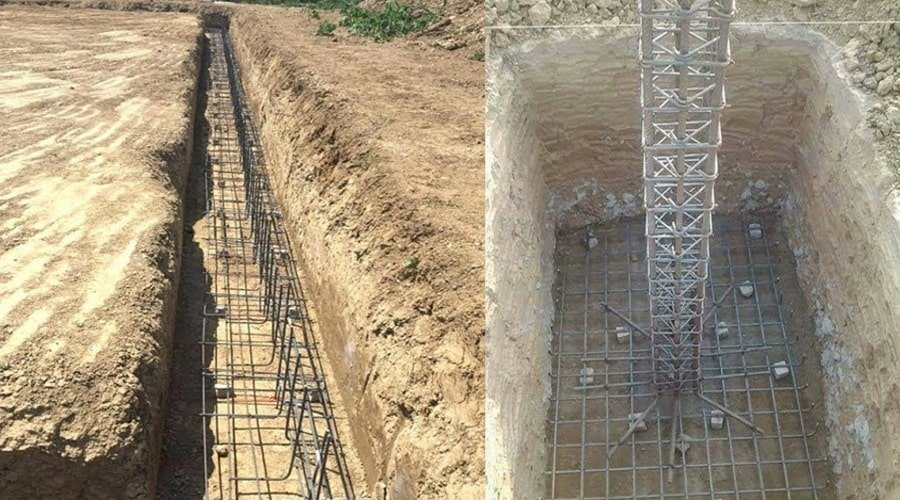
2) Basement structures (if applicable)

3) Ground slabs and plinth beams
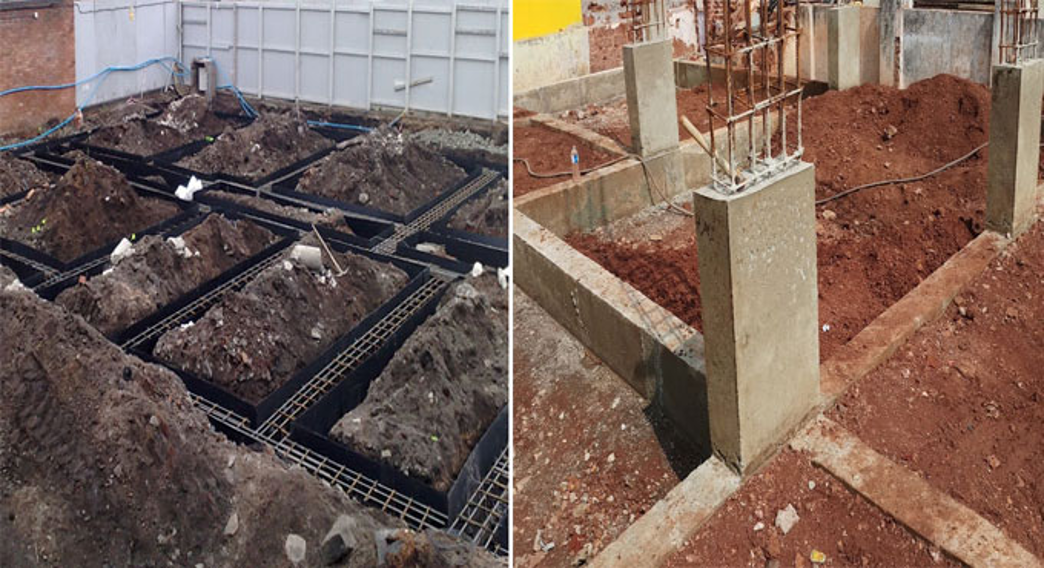
4) Retaining walls for sloped sites or below-ground spaces
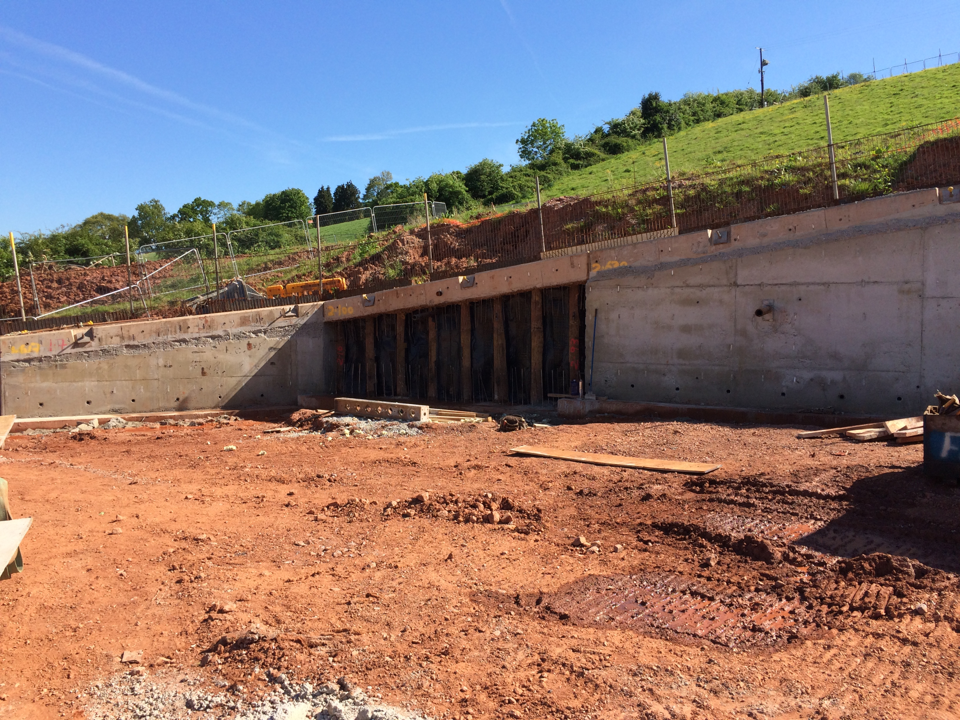
Role in Design and Build:
In design and build projects, the substructure is often determined early but must remain flexible to accommodate changes in the client’s design needs—especially when those involve heavy structures, underground parking, or expansive open-plan living spaces in bungalows.
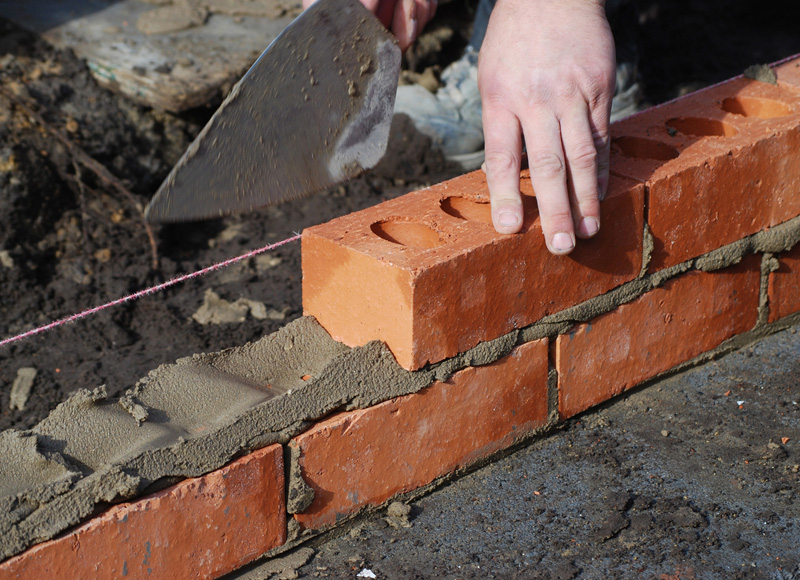
2. Superstructure: Where Architecture and Aesthetics Take Form
The superstructure is the portion of the building above the ground. It includes all architectural and habitable parts, such as walls, roofs, columns, floors, and the facade.
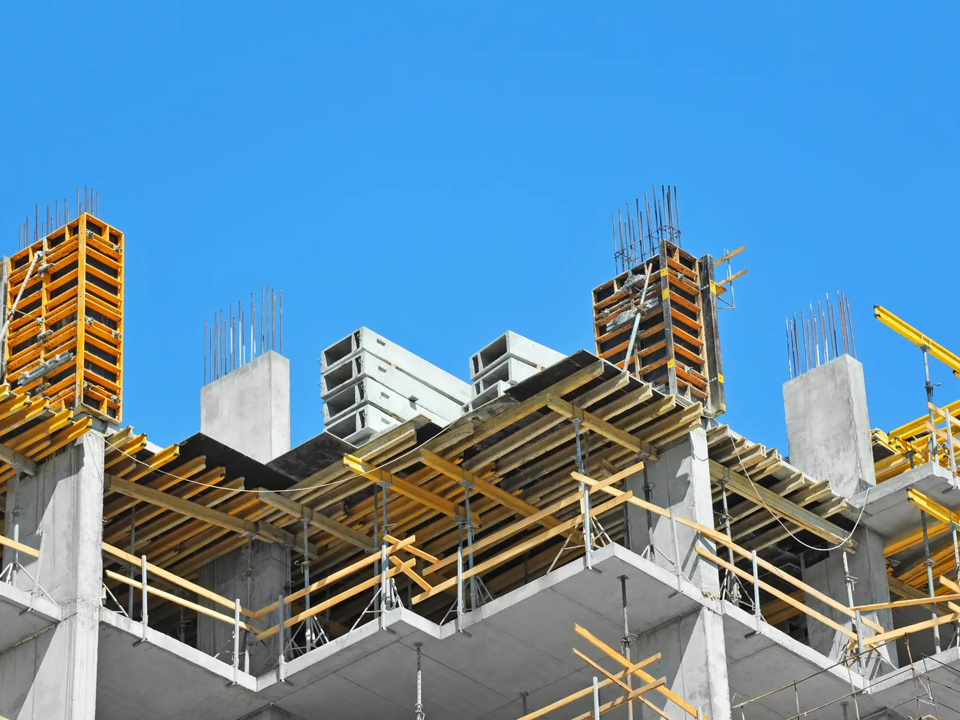
Main Elements:
The superstructure directly influences the building layout. Key architectural decisions—such as floor-to-ceiling heights, open-concept interiors, or panoramic window designs—must align with structural engineering parameters. In bungalows, which often prioritize space, privacy, and aesthetic appeal, this balance becomes even more important.
For instance, clients may request:
All these features require coordination between architect, engineer, and contractor during the design and build process.
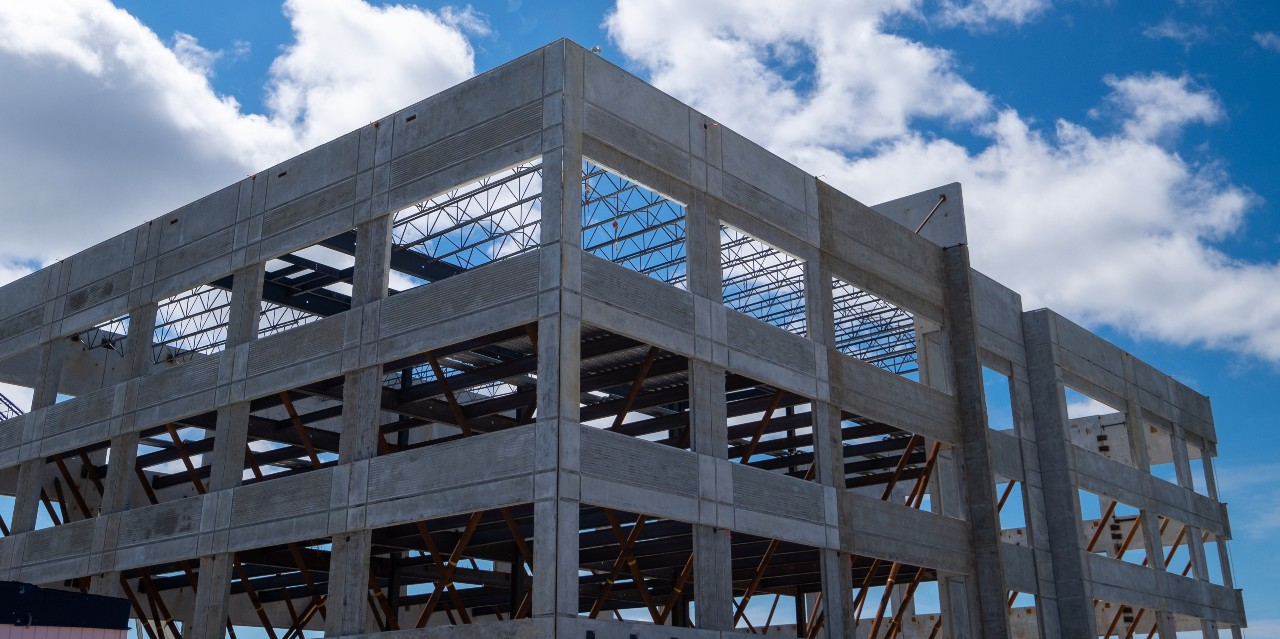
A cohesive integration between substructure and superstructure is vital for both safety and design harmony.
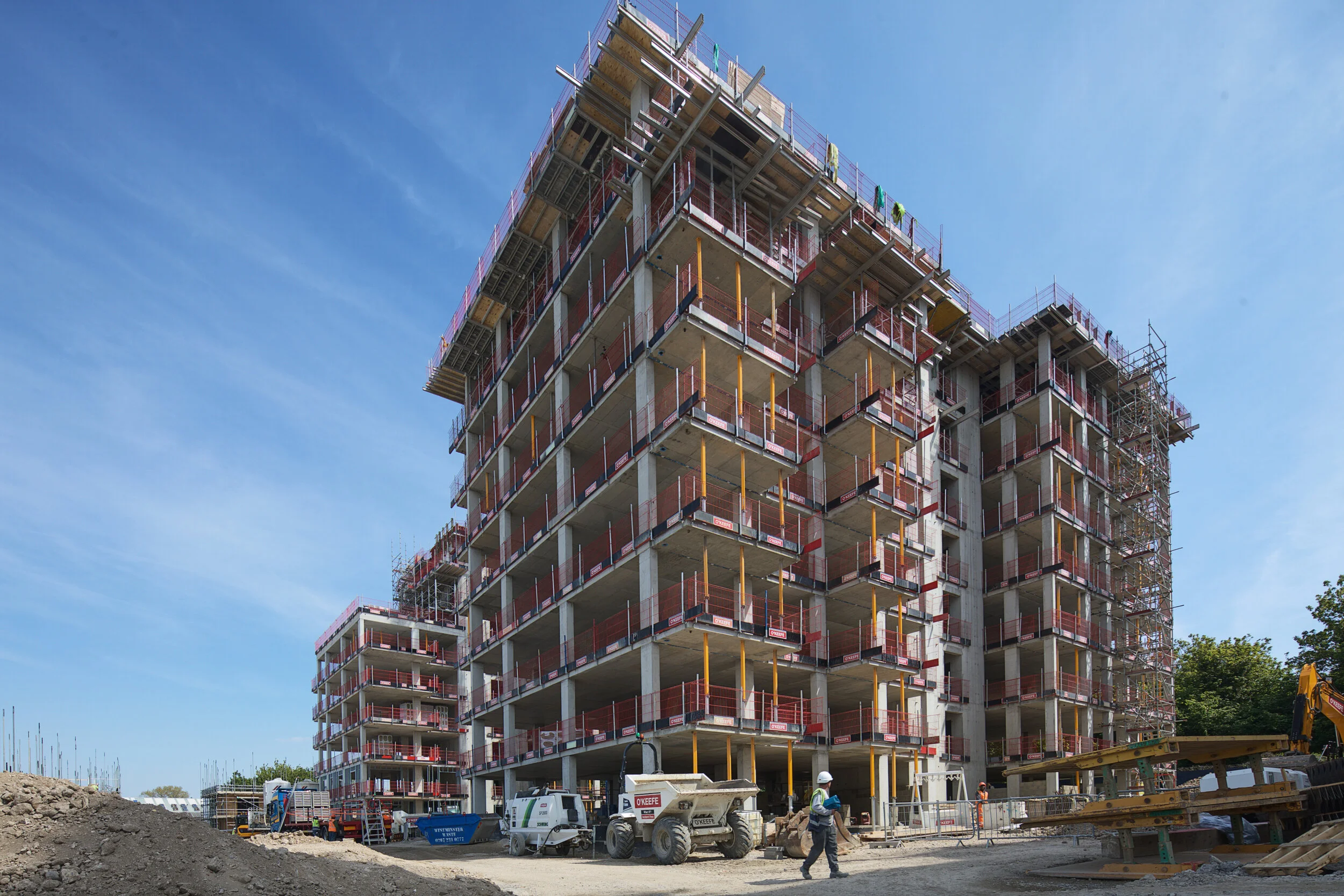
Design and Build Synergy:
The design and build model used by many firms in Johor Bahru ensures early-stage collaboration between architects, engineers, and interior designers. This prevents late-stage surprises and keeps the client’s design need at the center of every structural decision.
A carefully planned building layout serves as the blueprint for translating the client’s lifestyle or business goals into a real, functioning space.
Whether it’s an urban bungalow with five ensuite bedrooms or a showroom with an open-span display hall, layout decisions should always align with structural strategy.
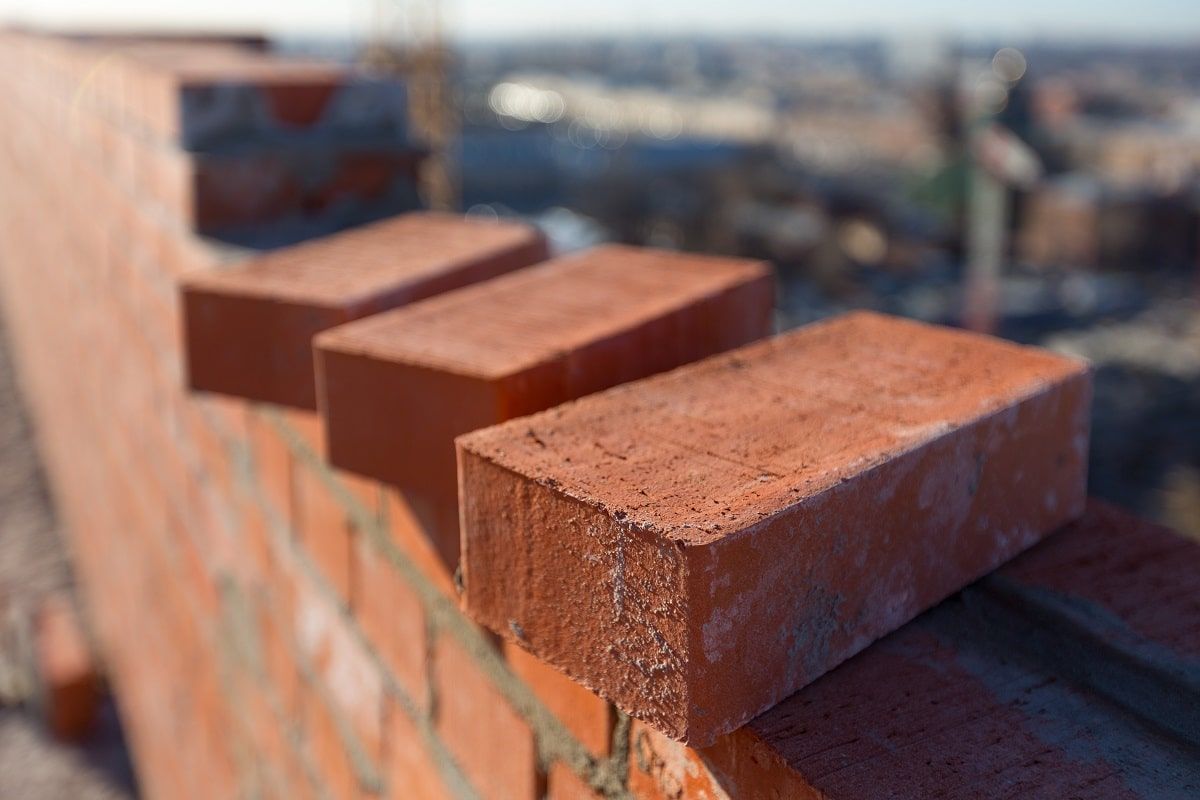
The facade is the visual language of the building. It defines the character, appeal, and identity of the structure. In Johor Bahru, homeowners and developers are increasingly opting for contemporary, sustainable facade materials like:
Each facade design impacts structural loading, thermal performance, and waterproofing details—all of which tie back to the superstructure’s load-bearing capacity and detailing.

In today’s competitive housing and commercial market, especially in areas like Johor Bahru, clients are no longer satisfied with cookie-cutter designs. Their design briefs often include:
Meeting these client design needs requires a responsive structural framework and architectural adaptability—again reinforcing the need for harmony between substructure, superstructure, and interior design.
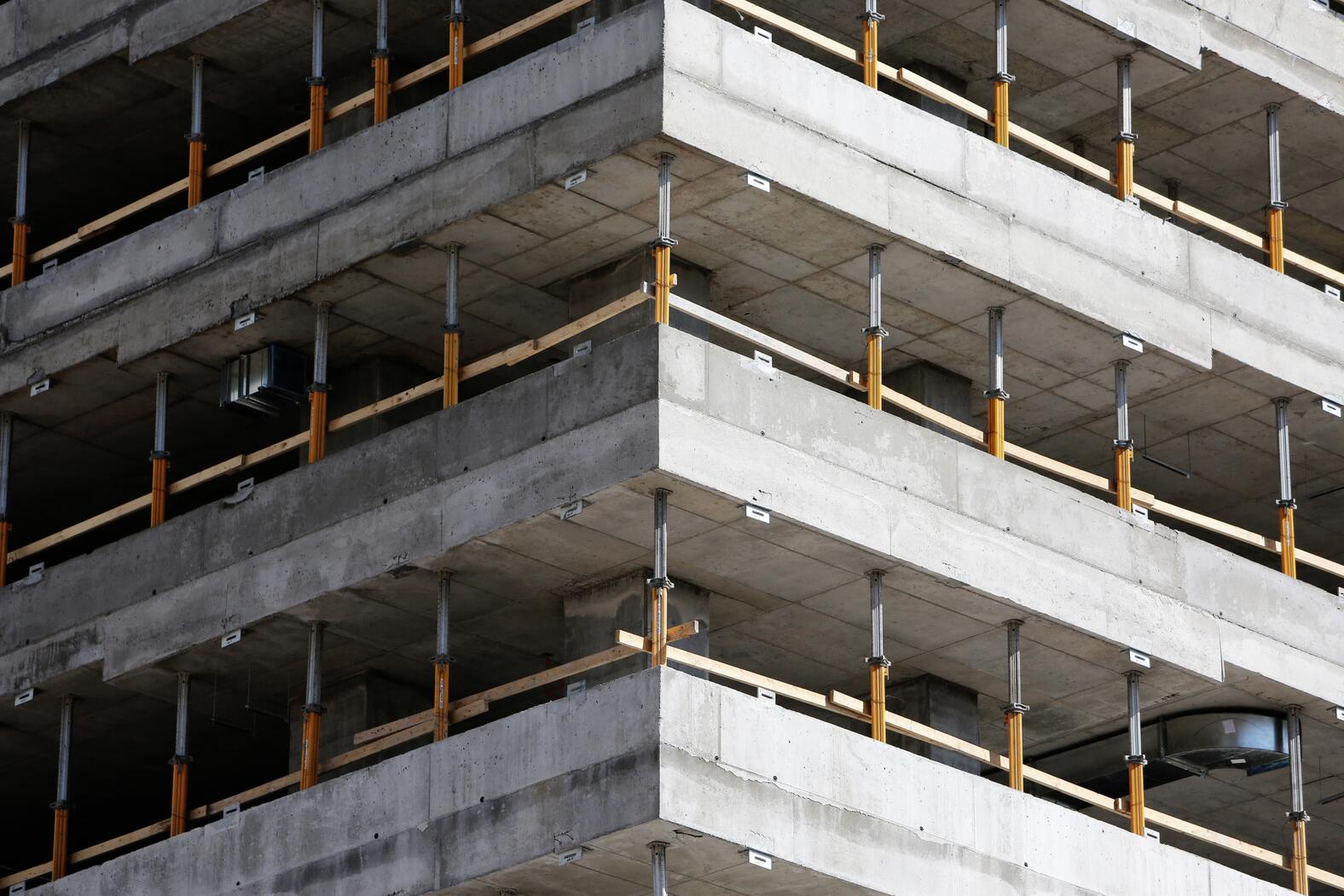
Whether you're designing a minimalist bungalow nestled in a serene Johor Bahru neighborhood or a bold commercial space with an iconic facade, every project must begin with a strong understanding of the substructure and superstructure.
These are not just technical aspects of construction—they are the foundations upon which great architecture, seamless interior design, and successful design and build delivery depend.
When planned carefully, aligned with client design needs, and executed with excellence, your building can be more than just structurally sound—it can become a landmark of good design.
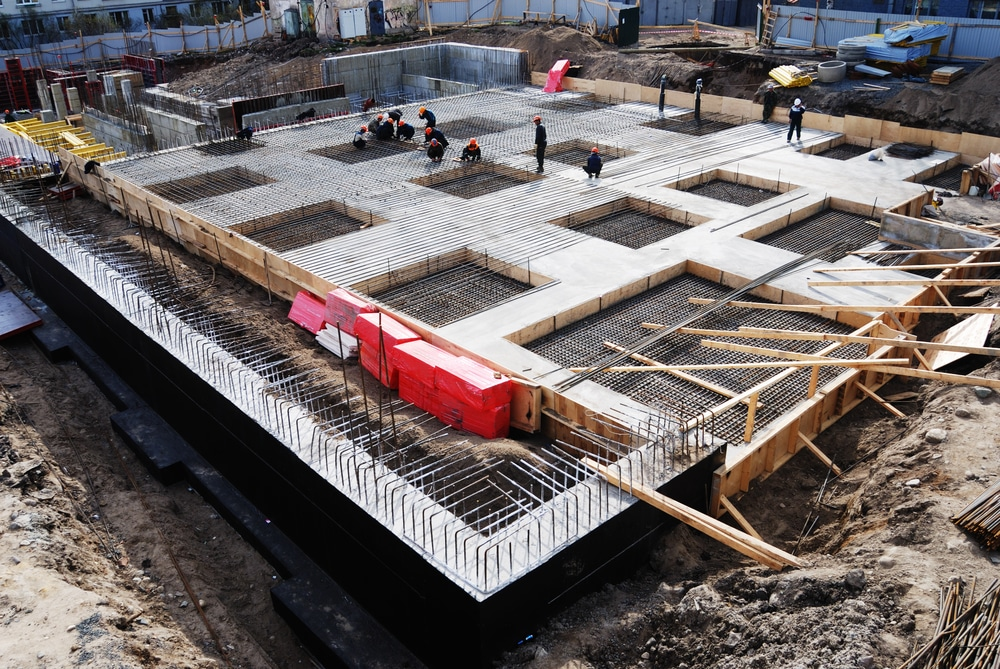
Explore Our Work:
Get in Touch:
For inquiries or to discuss your next project, feel free to contact us at +6011-5755 0549. Let’s bring your vision to life!







