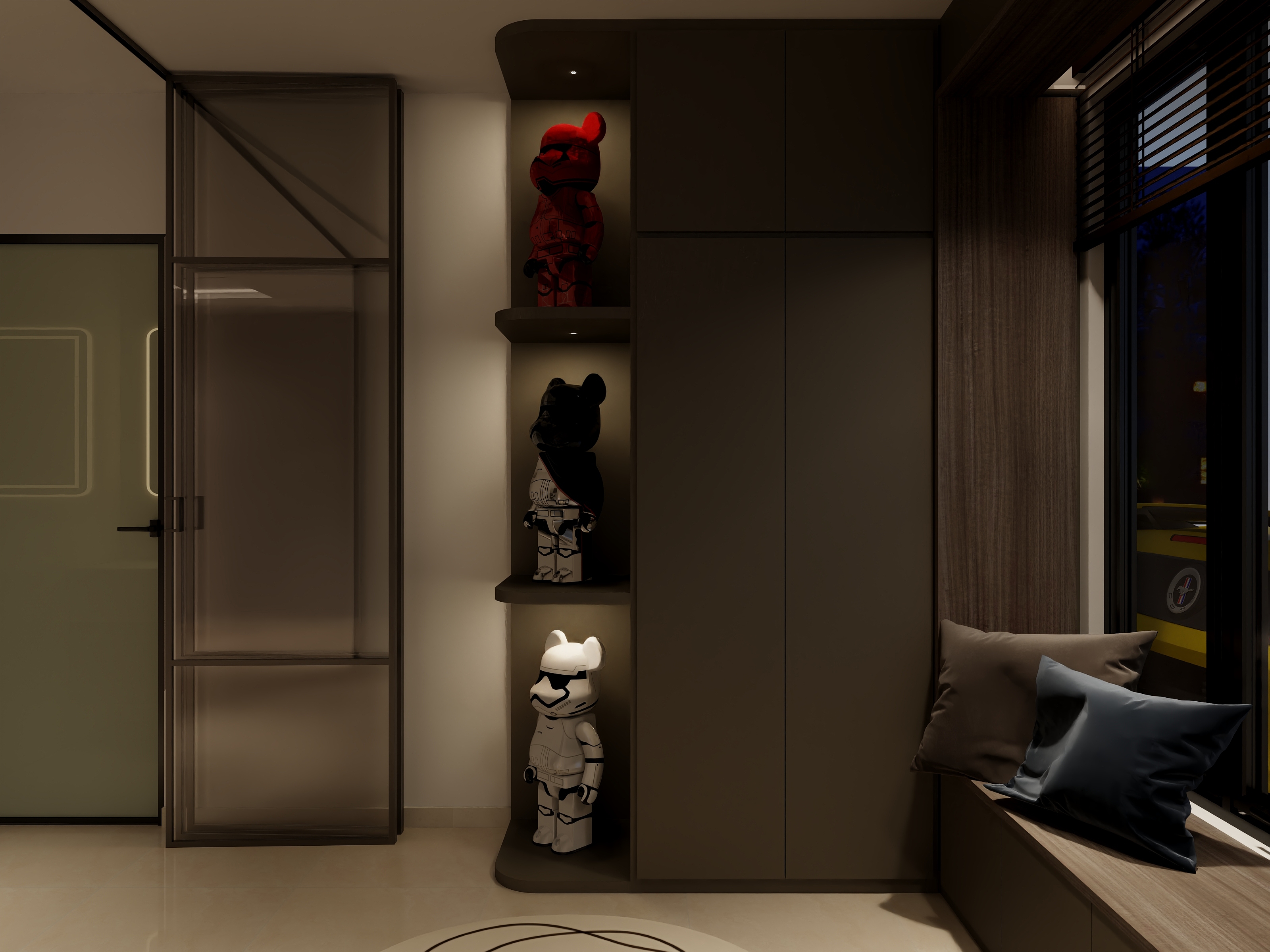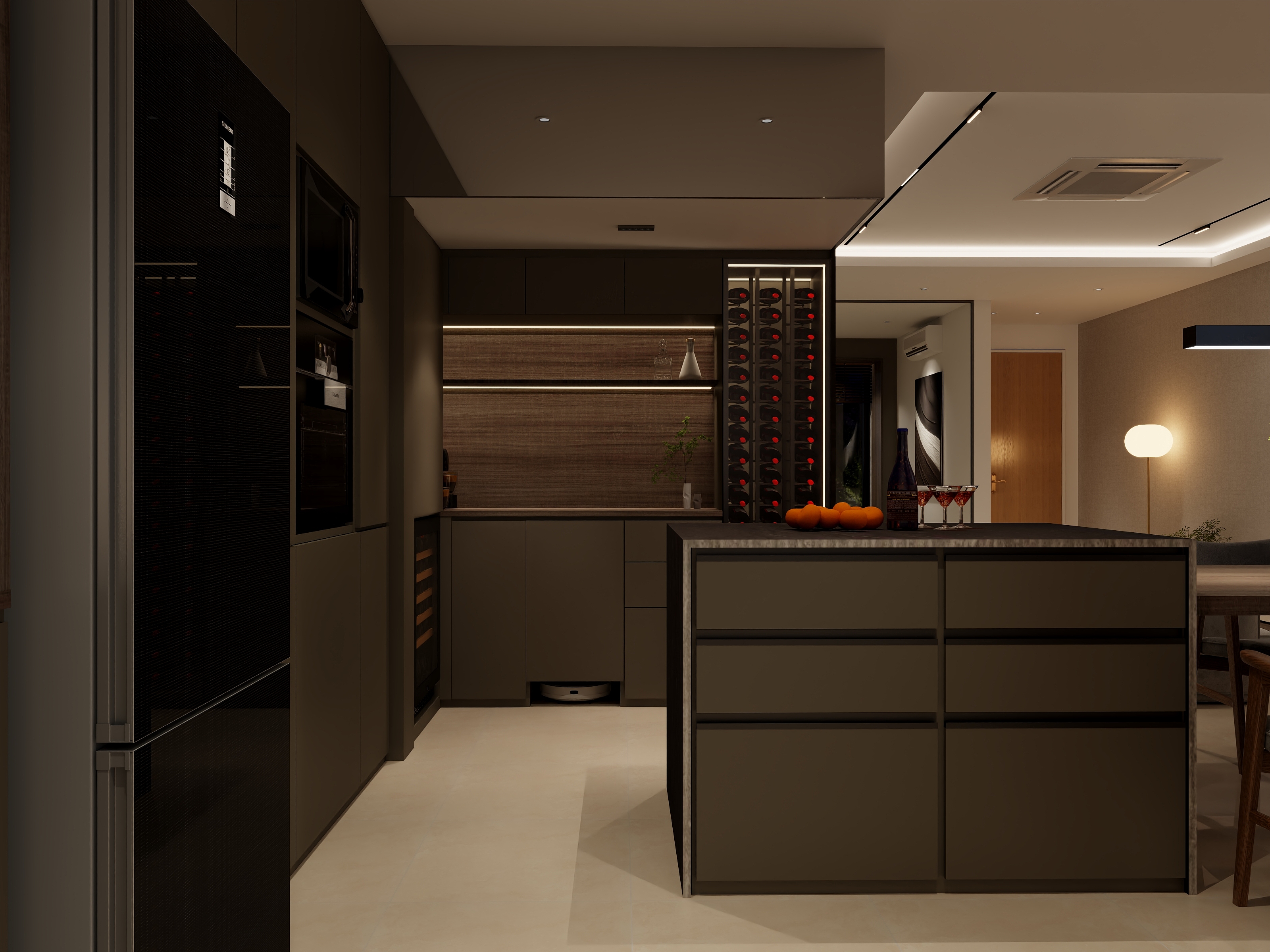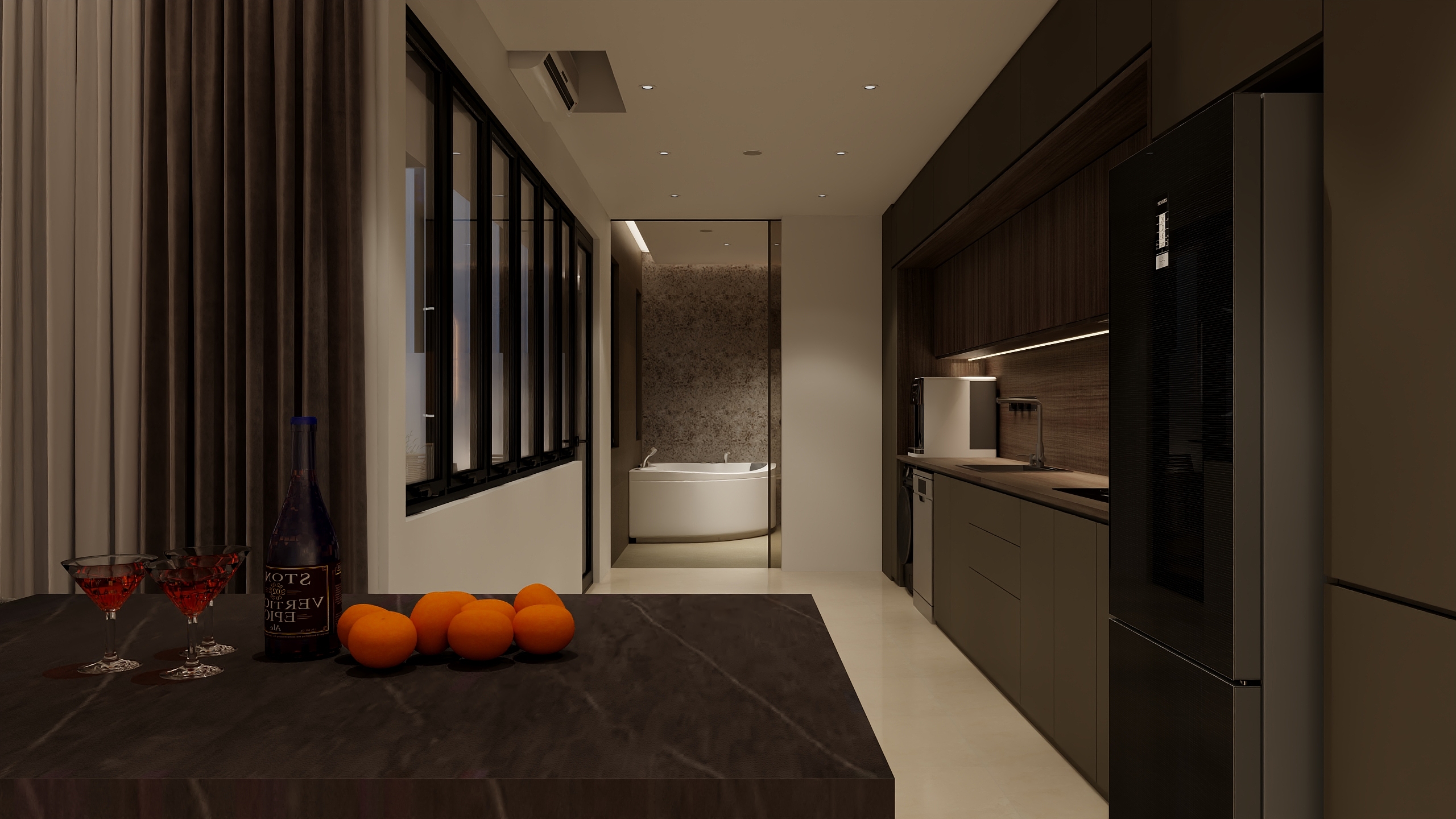WE ARE HERE, TALK TO US.


Sunway Citrine Lakehomes: A Story of Contrast and Harmony in Modern Living
In the heart of Johor Bahru, nestled beside the tranquil lake and framed by the energy of urban life, stands Sunway Citrine Lakehomes —a place where contrast becomes an art form. From its bold architectural lines to its warm, inviting interiors, this development tells a story of balance: between light and shadow, structure and softness, innovation and comfort.


The Story Begins: A Vision of Modern Serenity
As the morning light glimmers across the lake, the first impression of Sunway Citrine Lakehomes is one of quiet sophistication. Its architecture commands attention—clean, modern facades of glass and concrete stand tall, yet they are softened by cascading greenery and the gentle rhythm of water features.
This is not a space that chooses between nature and modernity. Instead, it celebrates both. The vertical gardens breathe life into the concrete walls, while the reflective pools mirror the changing sky, reminding every resident that serenity can exist even in the heart of a bustling city.
This architectural language of contrast — where bold meets calm—sets the stage for what lies within.


Inside the Home: Where Textures Tell a Story
Stepping inside, the interiors unfold like a dialogue between elements that shouldn’t coexist—but somehow do.
Smooth marble countertops gleam beside rustic brick walls. A plush, handwoven rug rests on a polished timber floor. The space feels alive, not just because of what’s there, but because of what’s been balanced against it.
Every room carries this rhythm of contrast and complement:
It’s a design philosophy that goes beyond decoration—it’s about creating emotion. The interiors of Sunway Citrine Lakehomes whisper comfort, but also confidence. It’s the kind of space that welcomes both quiet mornings and lively evenings with friends.


A Lifestyle Designed for Balance
Beyond the beauty of the materials and finishes lies another kind of contrast—functionality. Here, every home is designed for modern life’s duality: work and rest, speed and stillness. A thoughtfully placed study nook overlooks lush greenery, making productivity feel effortless. Just steps away, a spacious living area invites relaxation, complete with warm tones and ambient lighting.
This seamless transition from urban living to resort-style retreat embodies what many seek today—a home that supports ambition while nurturing wellbeing.
Even in office interior design, these principles apply. Imagine a workspace that blends productivity with comfort, where glass partitions reflect daylight onto textured walls, and greenery softens professional edges. It’s the same balance, reimagined for a different purpose.


Inspiration Beyond Walls
For homeowners, architects, and designers across Johor Bahru, Sunway Citrine Lakehomes is more than just a residential development—it’s a design lesson.
It shows that contrast isn’t about opposition; it’s about relationship.
It’s about knowing when to be bold and when to be subtle.
It’s about light dancing on stone, and quiet coexisting with vibrancy.
For businesses seeking to redefine office interior design in Johor Bahru, or homeowners planning a renovation, the message is clear: design thrives where differences meet.










The Essence of Contrast
As the day ends and the lights of Citrine Lakehomes glow softly against the night sky, the story comes full circle. This is not merely a showcase of architecture or interior design—it’s a reflection of life itself.
Because true beauty lies not in perfection, but in balance. And at Sunway Citrine Lakehomes, that balance has been mastered.
Explore Our Work:
Get in Touch:
For inquiries or to discuss your next project, feel free to contact us at +6011-5755 0549. Let’s bring your vision to life!







