WE ARE HERE, TALK TO US.

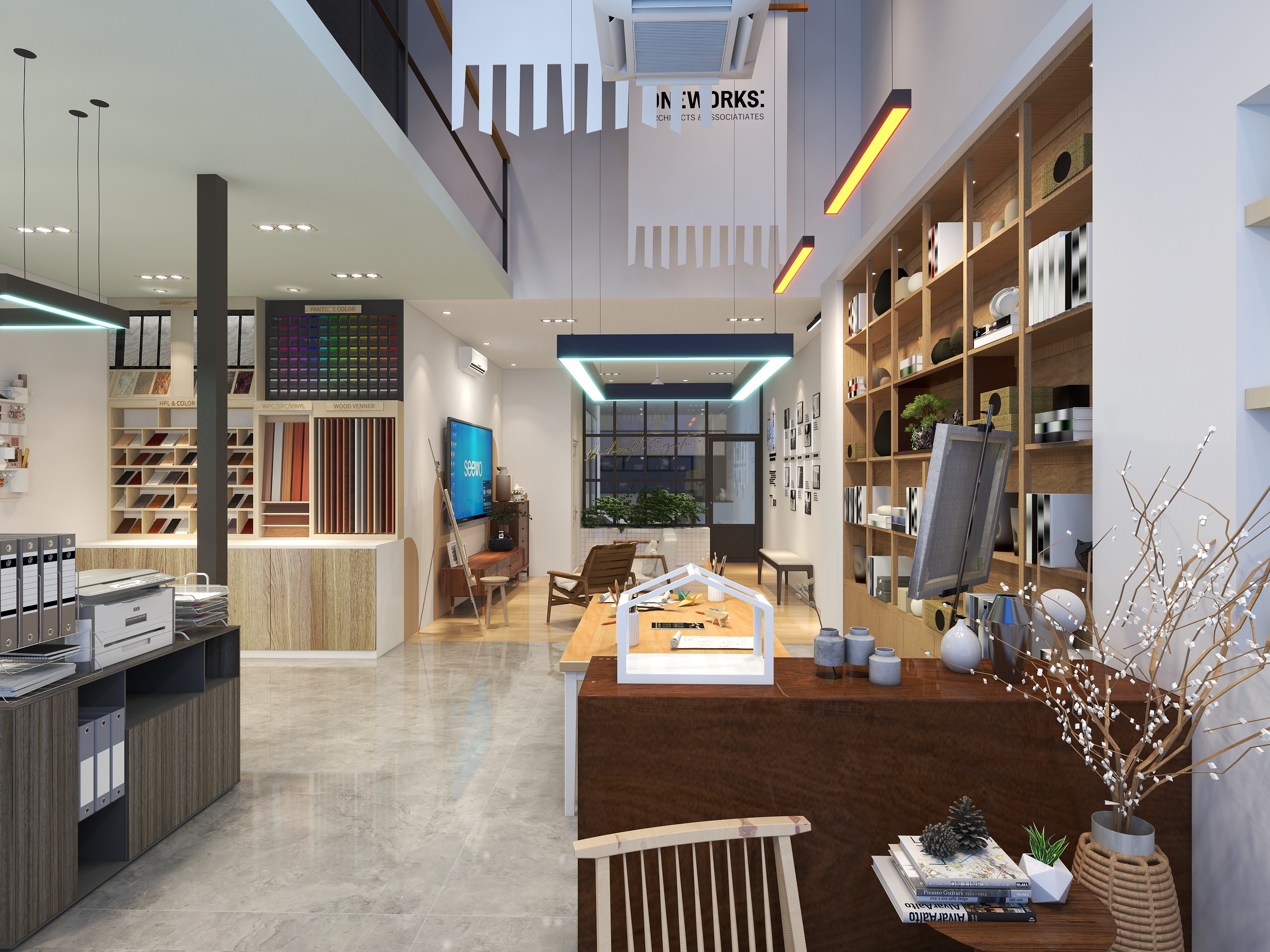
Architect Office
In today’s fast-paced world, achieving true work-life balance can feel like chasing a moving target. But what if the very place you work could make balance feel natural—effortless even? That was the question at the heart of this remodeling project for a reputable interior design firm in Johor Bahru, one deeply rooted in architecture, renovation, and design excellence.
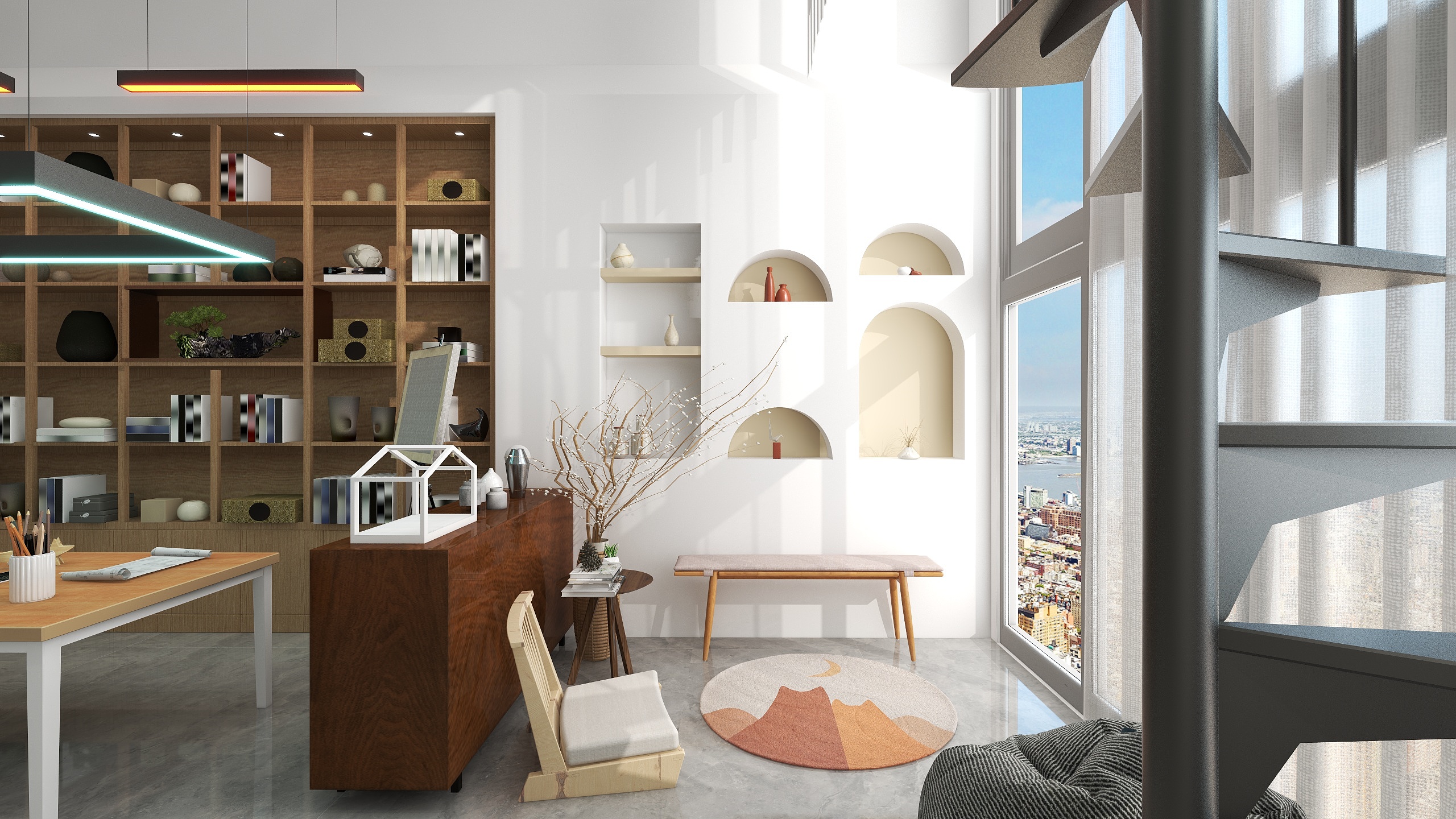
When the team first stepped into their new office unit, they were greeted by a maze of walls—a conventional shop lot carved into small, closed-off compartments. The layout felt heavy, confining, and outdated. Yet, beneath it all lay tremendous potential: a generous ceiling height, a glass skylight, and large windows that bathed the space in daylight. It was a diamond waiting to be cut.
The client’s vision was clear. They wanted a workspace that reflects their core value—work-life balance—a place that welcomes creativity, encourages collaboration, and supports well-being. The goal wasn’t just to build an office, but to create an experience where employees could feel inspired, engaged, and at ease.
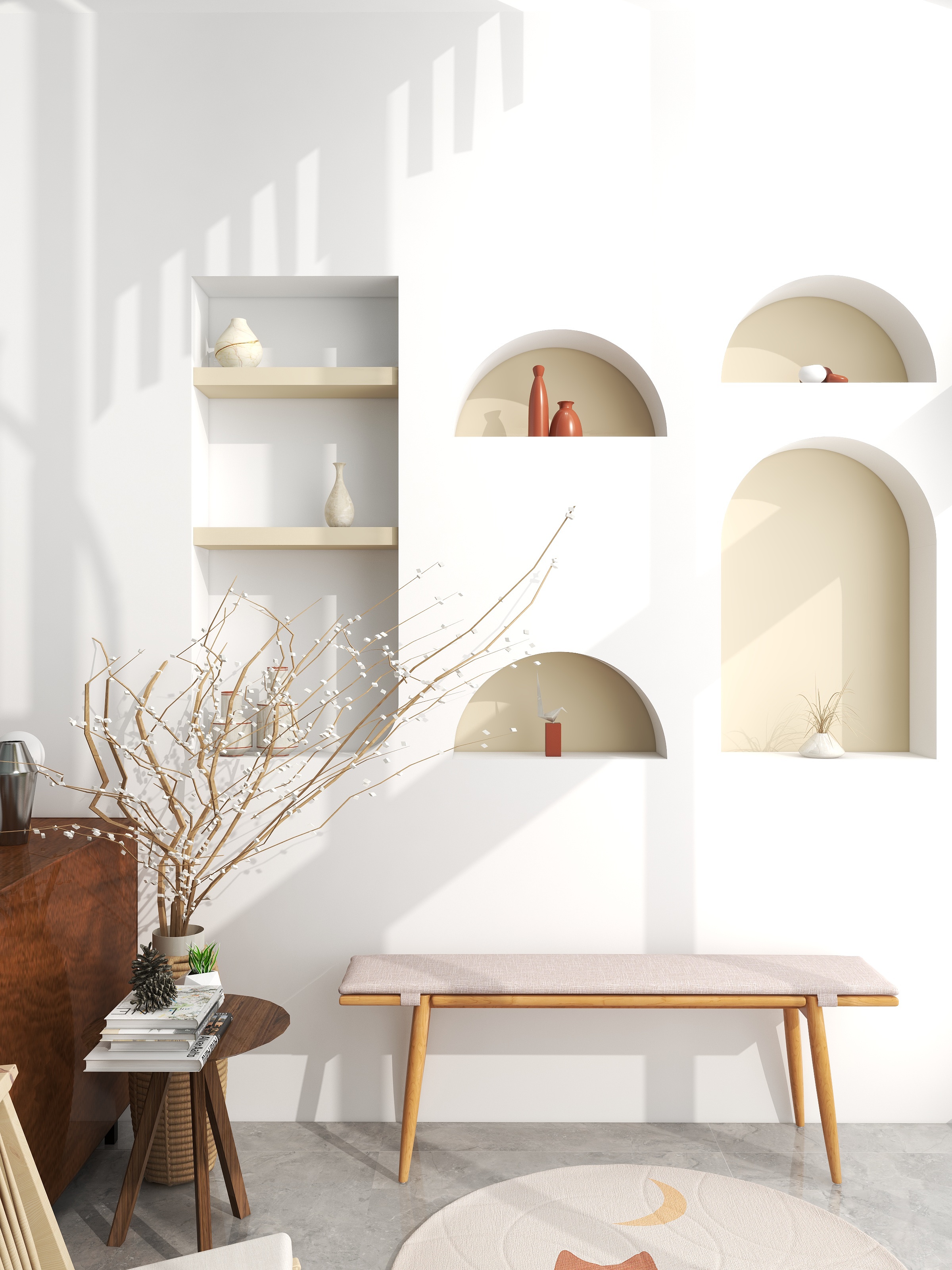
The Welcoming Heart of the Space
Instead of a typical reception area with stiff chairs and sterile lighting, the entrance now opens into a warm, earthy lounge—a place where first impressions feel like coming home. Soft textures, organic tones, and curated decor pieces replace the corporate coldness with genuine warmth. Clients pause to take in the ambiance; employees linger a little longer with their morning coffee.
It’s not just a waiting area—it’s a mood setter.
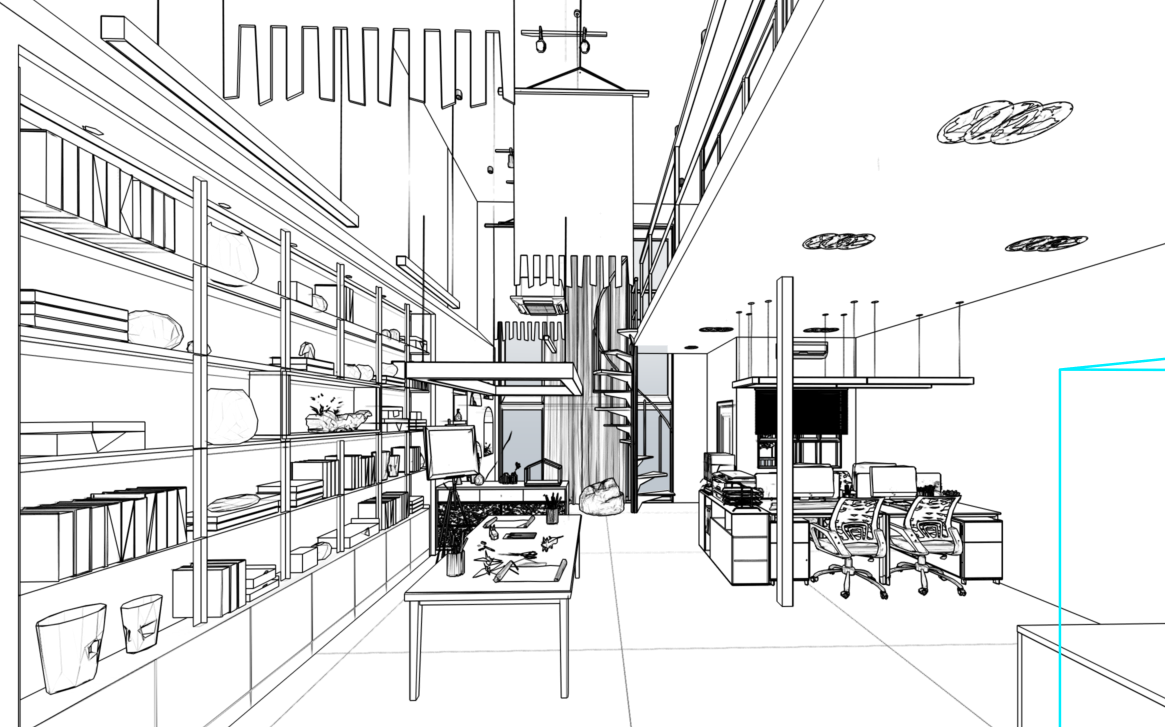
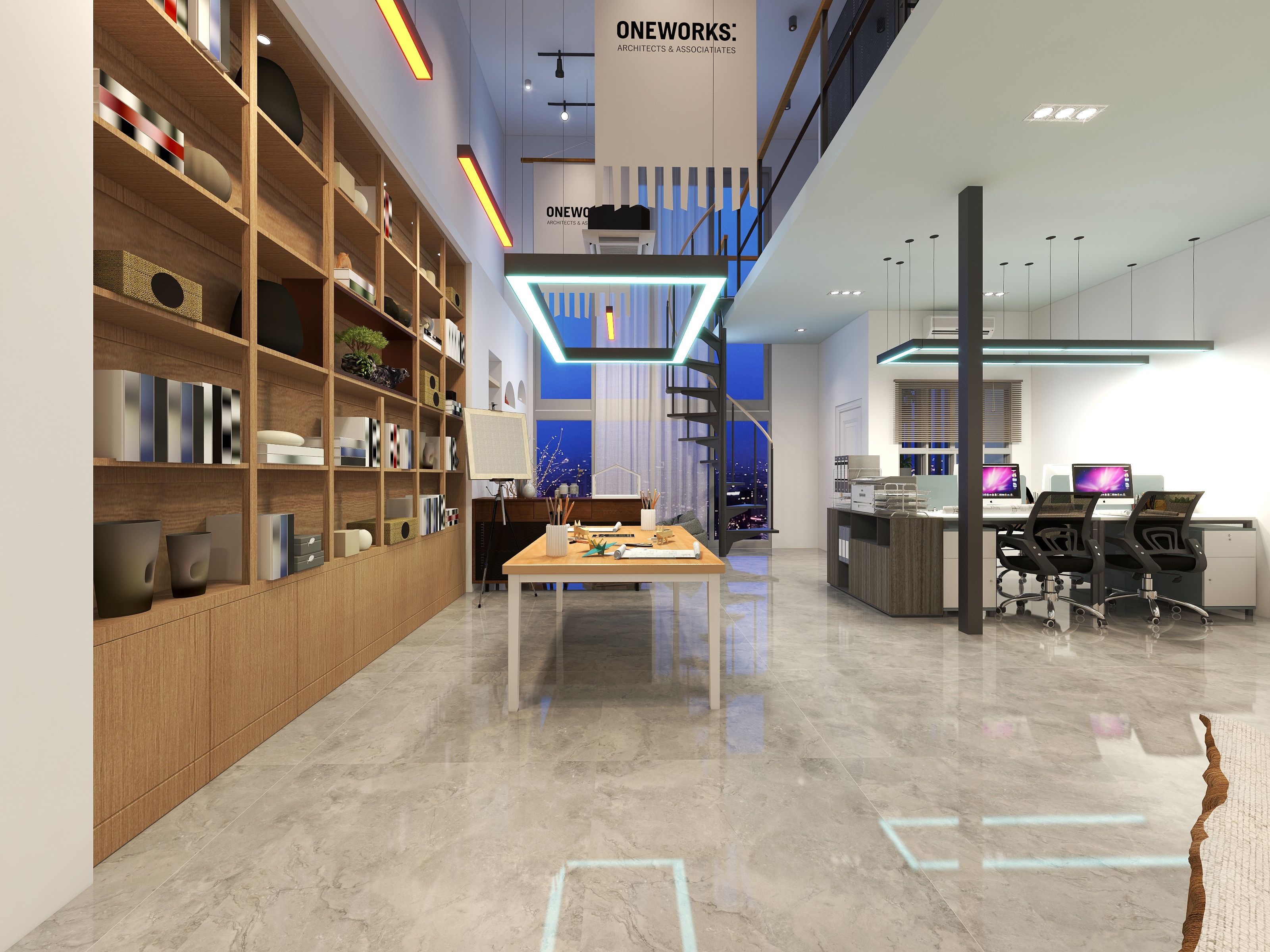
A Symphony of Light and Openness
Light plays a starring role in the design. The team made full use of the glass skylight and expansive windows, allowing sunlight to pour through and breathe life into every corner. But too much brightness can overwhelm, so they introduced large decorative fabric flags suspended high above—creating soft shadows and a museum-like feel that diffuses the light elegantly.
The once dim and divided shop lot now feels open, airy, and inspiring, a space where ideas and energy circulate freely.
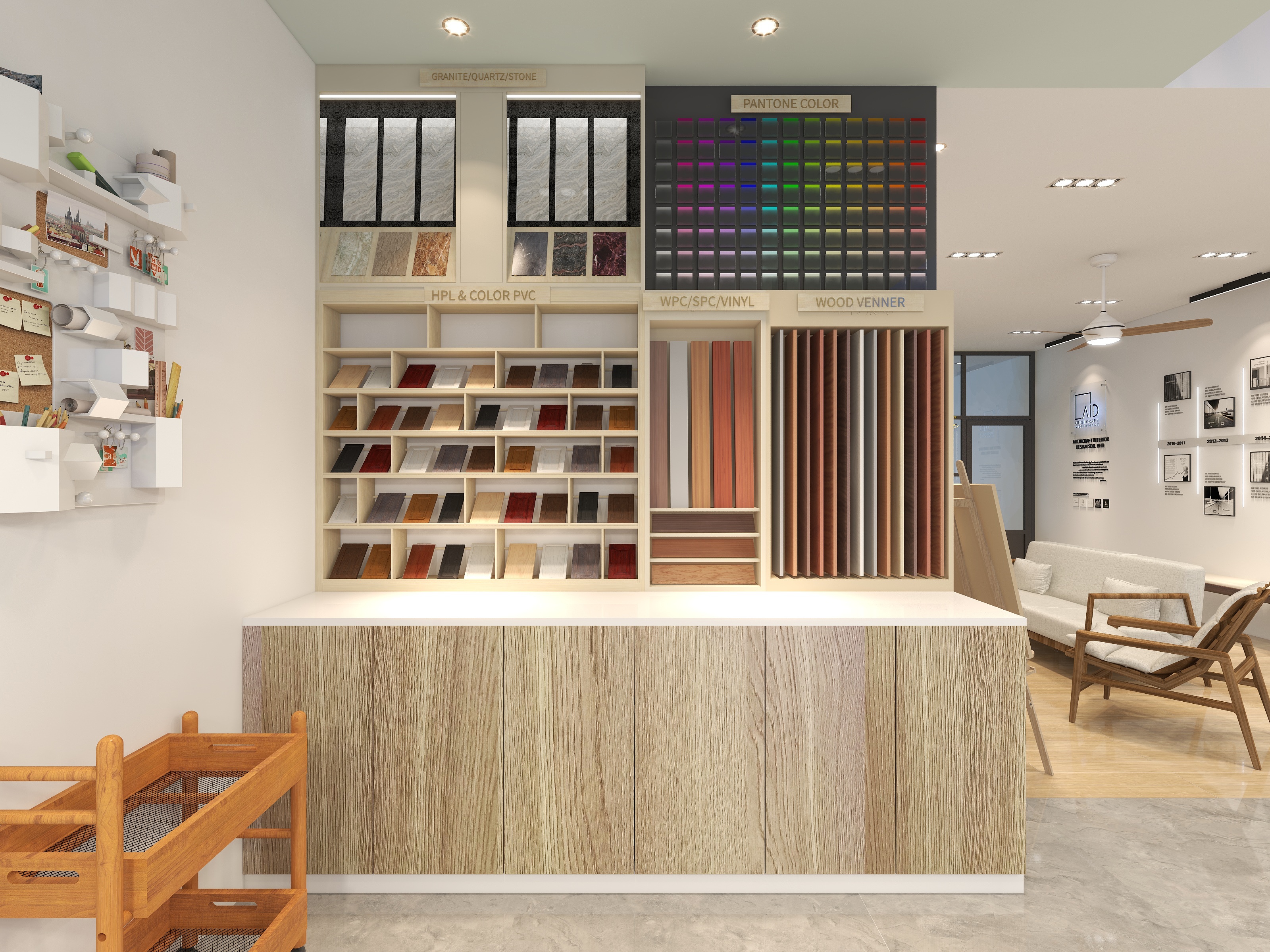
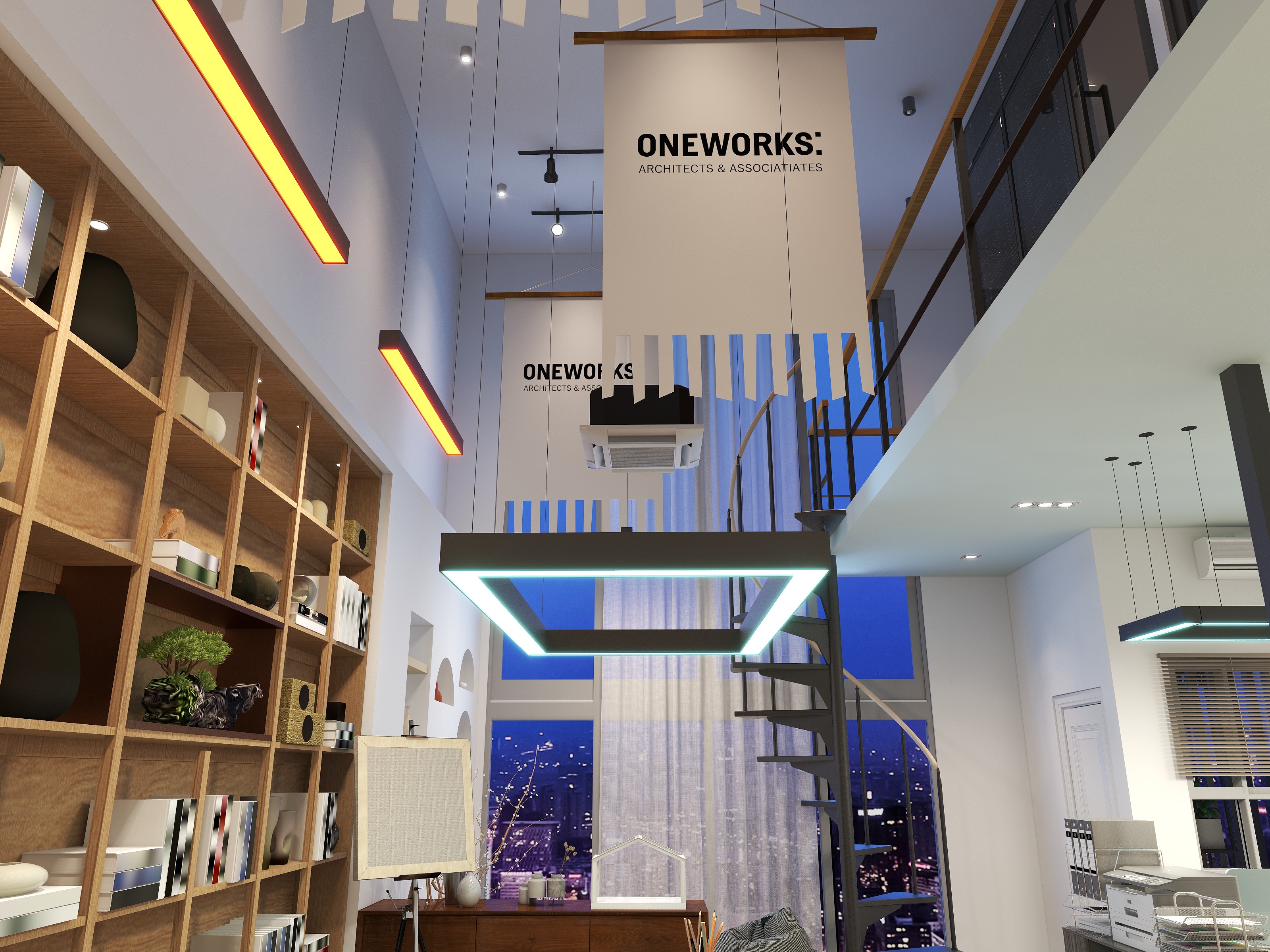
Designing for Flexibility and Function
The high ceilings, soaring over six meters, became a blessing in disguise. By constructing a mezzanine floor, the design team carved out two enclosed offices above while freeing up the entire ground level for a multi-functional open workspace.
Downstairs, the area flows seamlessly between focused workstations, casual meeting zones, and flexible event space. It’s a layout that encourages movement, spontaneity, and interaction—perfect for quick brainstorming sessions or after-work team-building events.
The design isn’t about walls; it’s about boundaries that breathe.
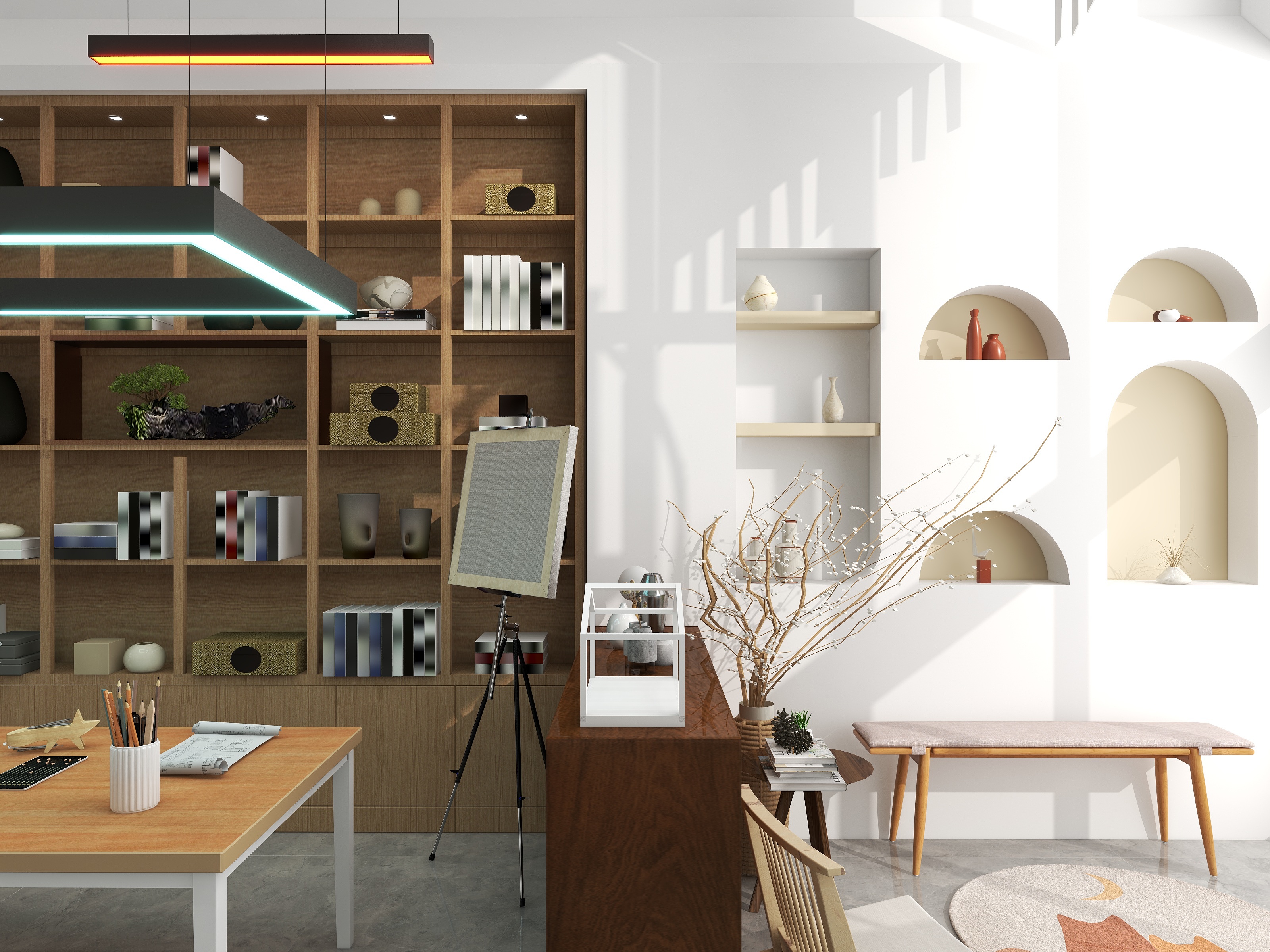
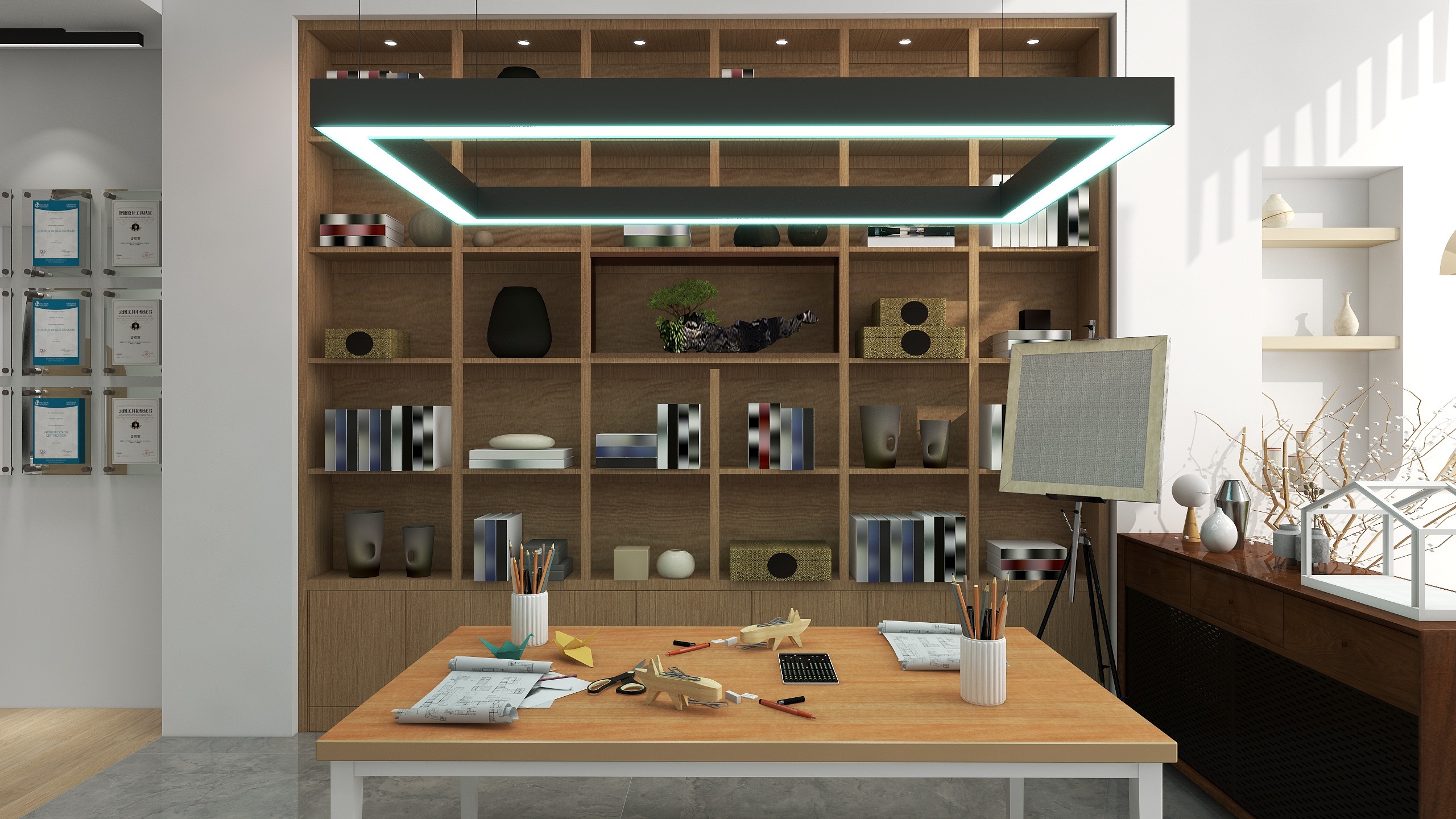
A Space Without Walls, Yet Full of Definition
To preserve openness without losing function, the design employs visual zoning instead of partitions. A custom-built feature shelving wall stretches the full length of the hall, tying the entire space together. Different materials, textures, and lighting cues subtly define areas for work, leisure, and collaboration.
Each zone speaks its own language but hums in harmony with the next—a seamless dance of function and form.

Where Work Meets Play
At the back of the office lies the soul of the space—the pantry bar. More than a place to grab a drink, it’s a social hub with a loft-style concept that feels like stepping into a cozy café. Warm lighting, high stools, and rustic finishes invite casual conversation and relaxation.
Here, after a long day or during a creative break, the team gathers—not for meetings, but for laughter. It’s where camaraderie grows, where ideas spark in moments of ease.
This thoughtful integration of leisure within the workspace truly embodies the spirit of work-life balance.
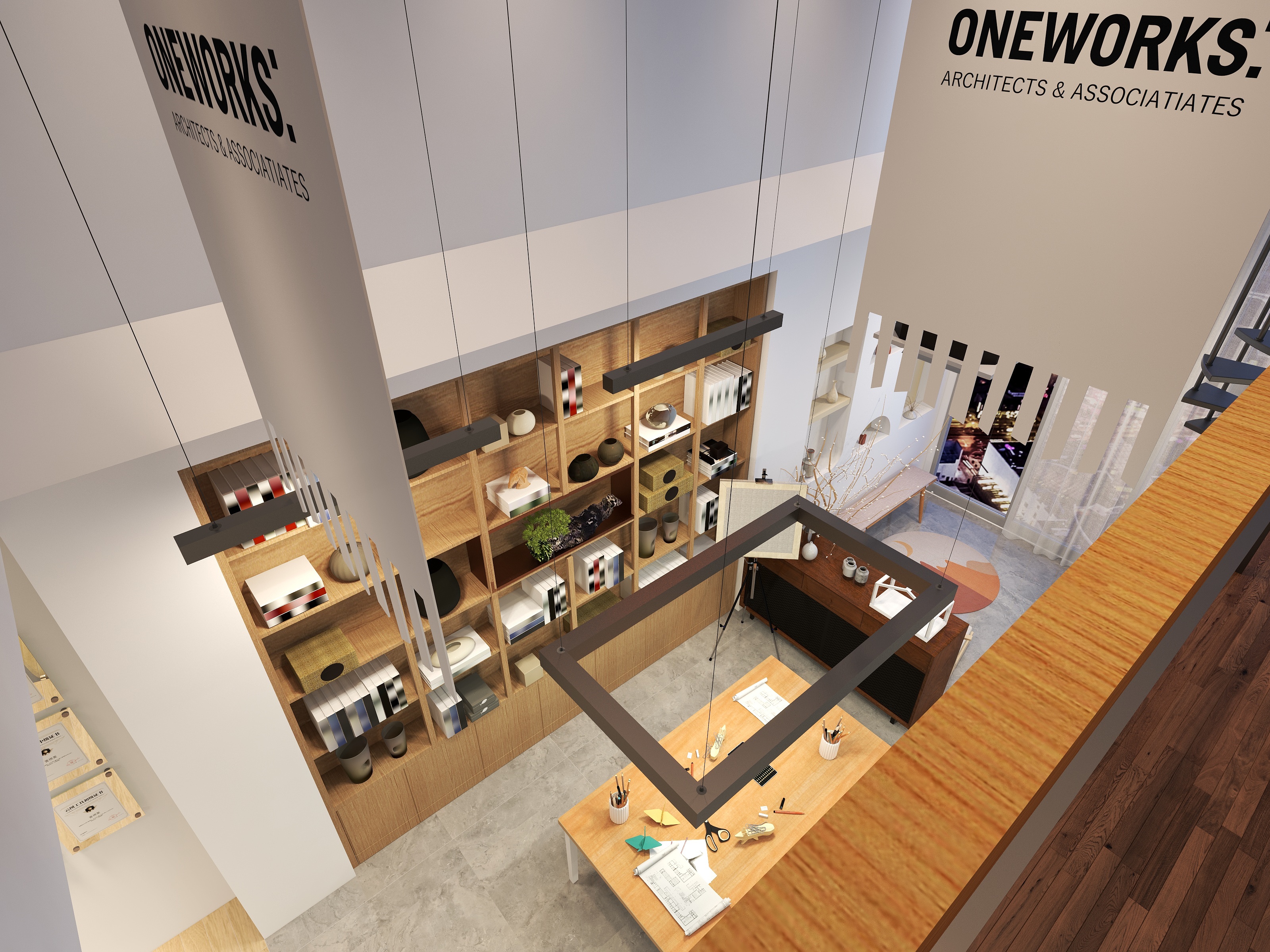
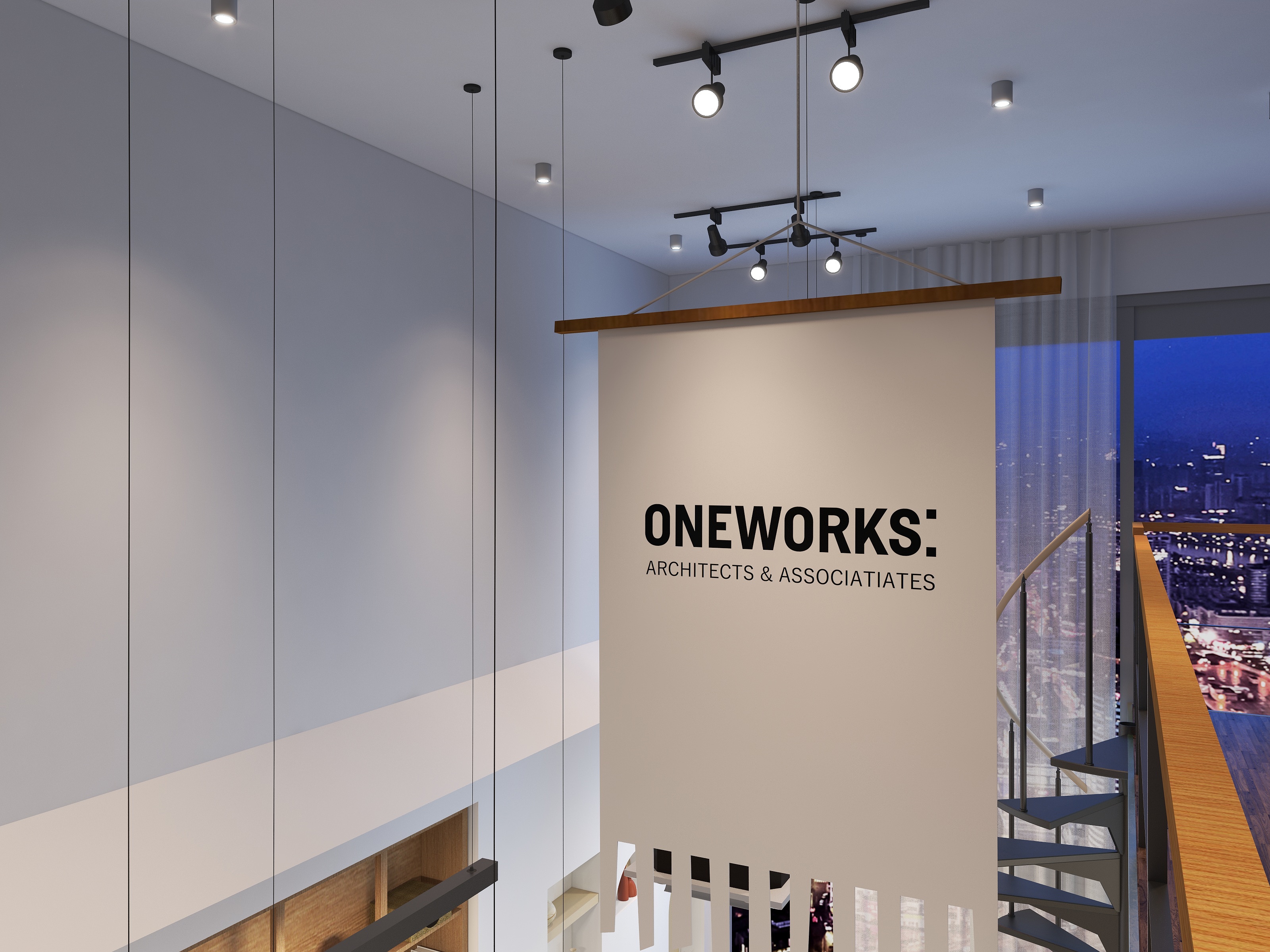
The Result: A Living Office
The transformed space is no longer a mere office—it’s a living, breathing environment that reflects the very values the firm stands for. The employees don’t just come to work here; they thrive here.
Every corner tells a story of balance—between light and shadow, work and play, structure and freedom.
This is the future of workplace design in Johor Bahru:
A place where productivity and well-being coexist.
A space that reminds us that balance isn’t found—it’s designed.
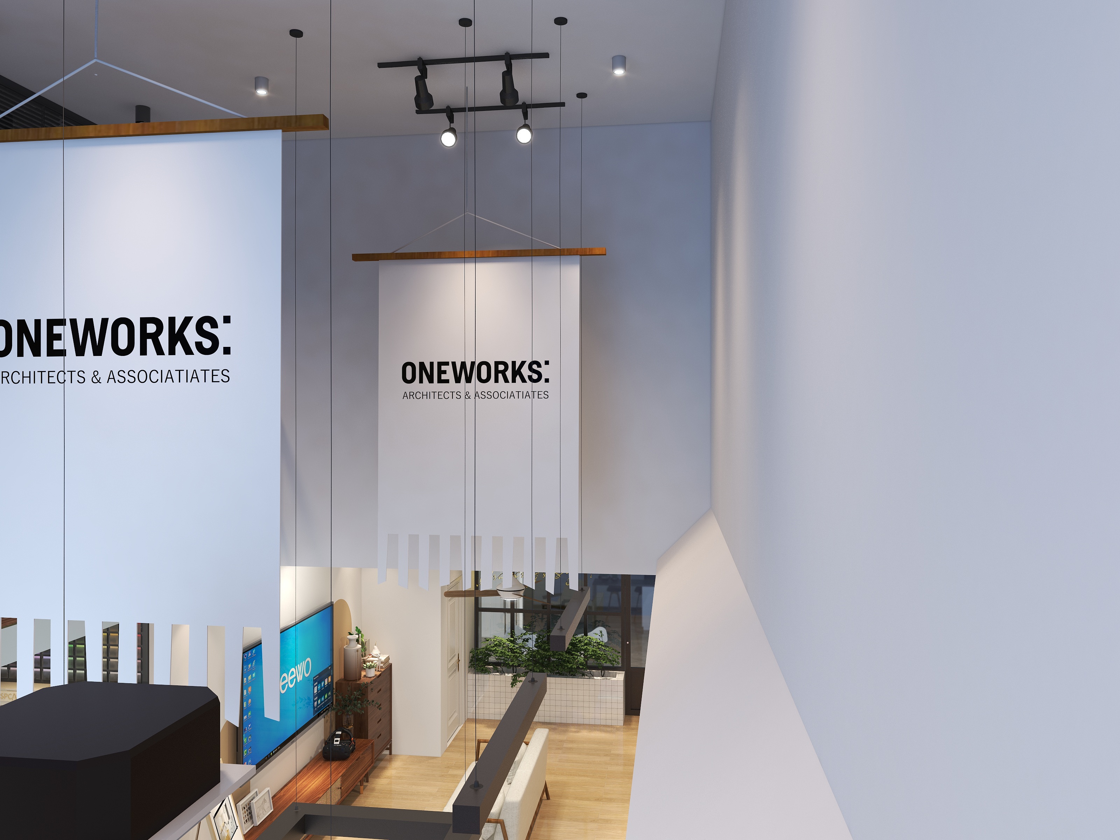
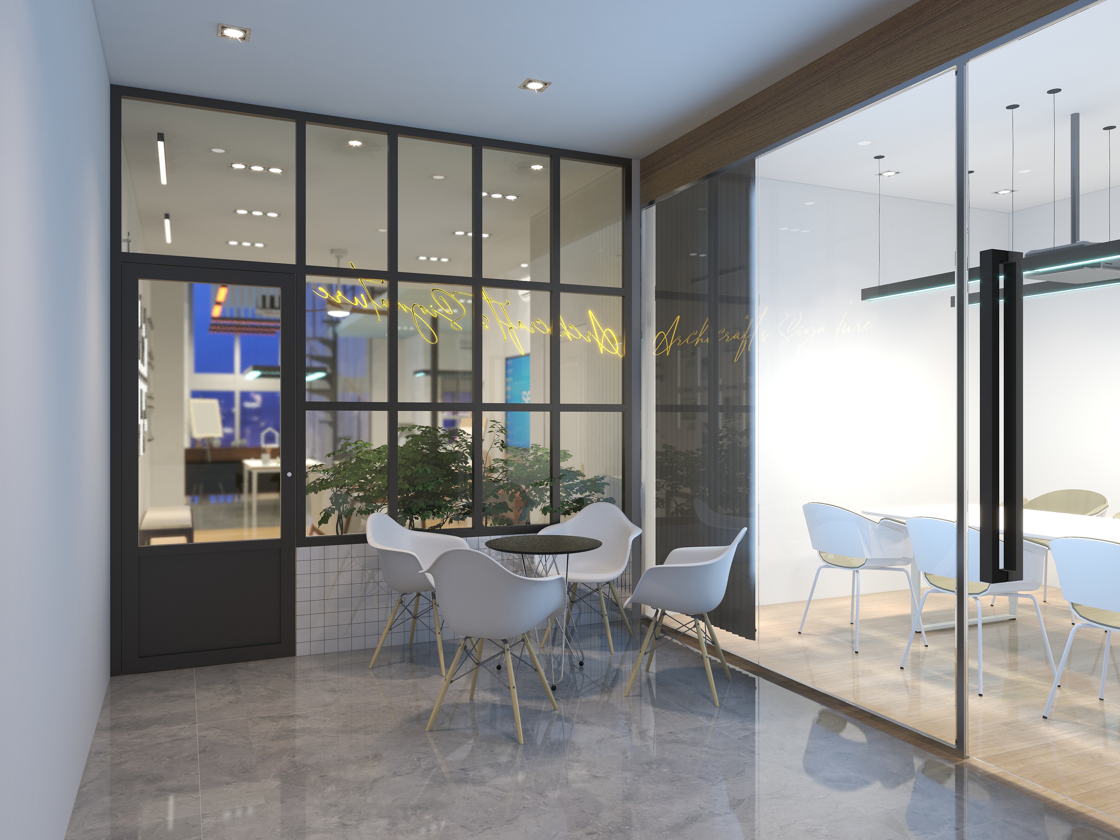
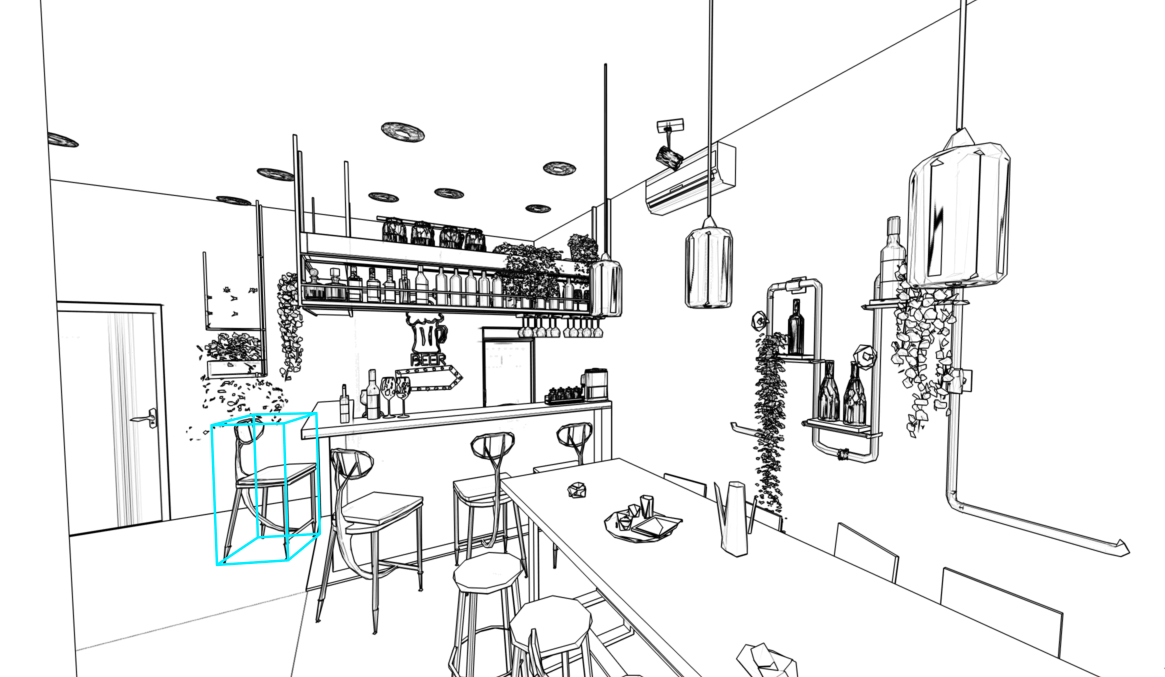
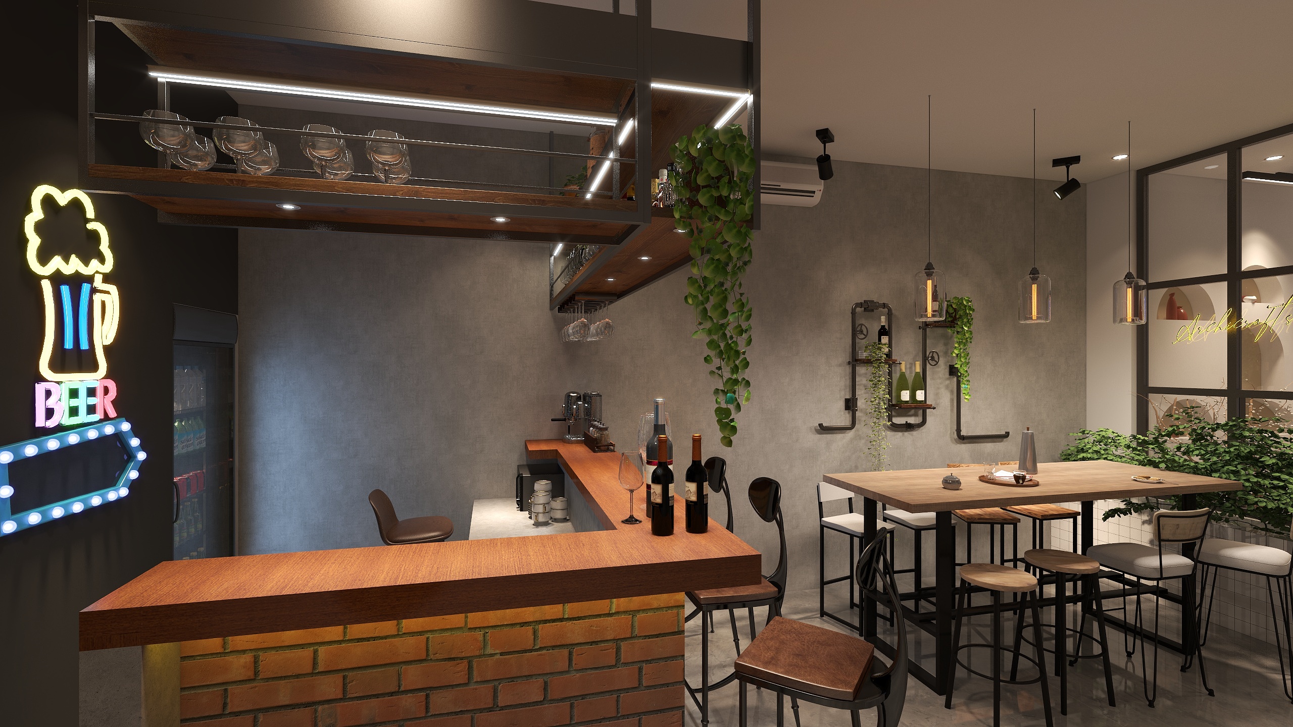
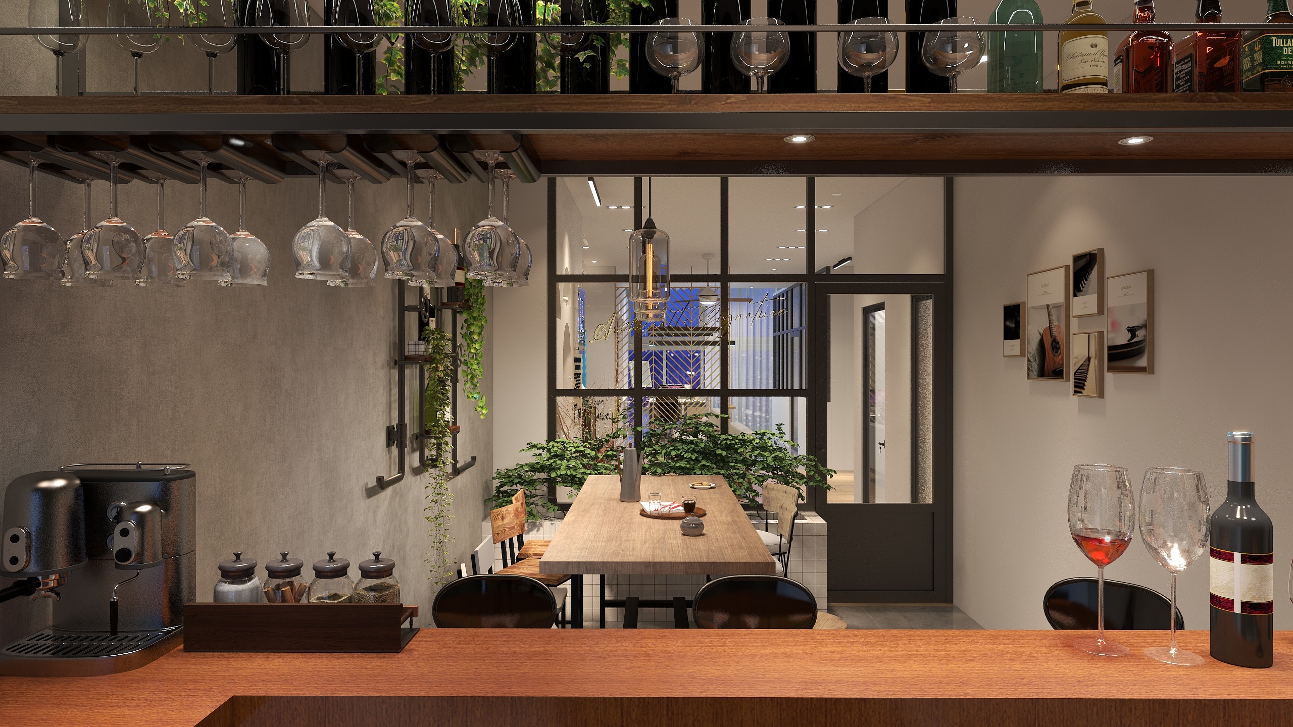
With over 18 years of experience in Interior Design and Construction, our company brings extensive expertise in architecture, interior design, and renovation. We specialize in both residential and commercial projects across Johor Bahru and Singapore.
Our portfolio includes designing functional and aesthetically appealing office interiors, ensuring a seamless balance of style, efficiency, and comfort. We invite you to explore our work and witness the quality and craftsmanship we bring to every project.
Stay connected with us on Facebook, Instagram, TikTok, and Xiaohongshu, and browse through our client testimonials to see how we transform spaces with innovation and precision.
For more insights and inspiration, visit our showcase webpage, where you'll find a curated collection of articles to help you create your dream space.
For inquiries, feel free to reach out to us at +6011-5755 0549.







